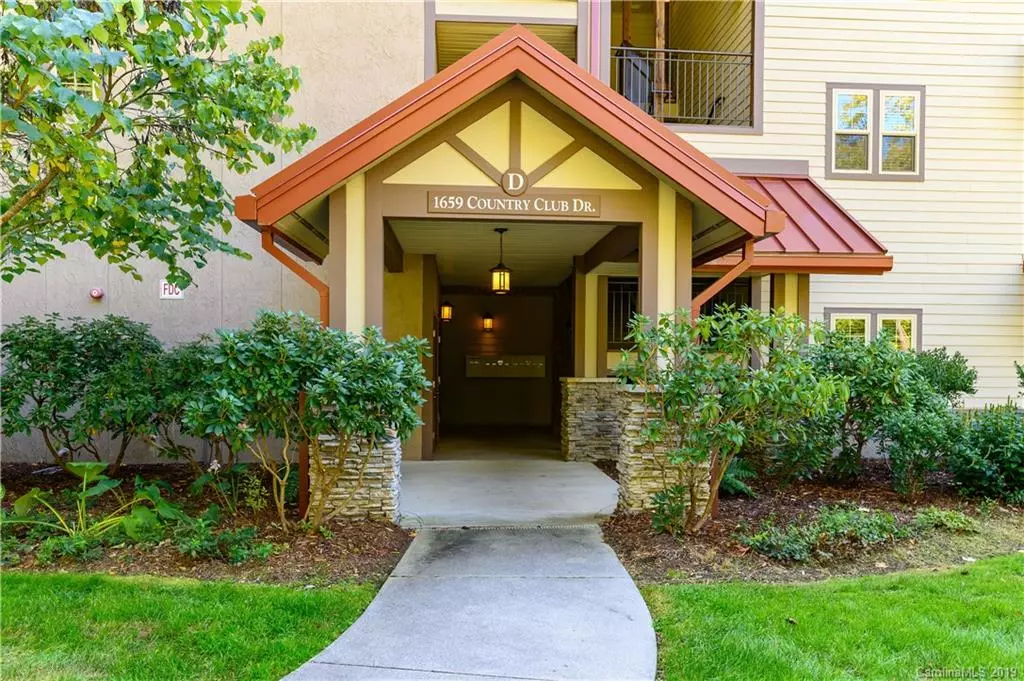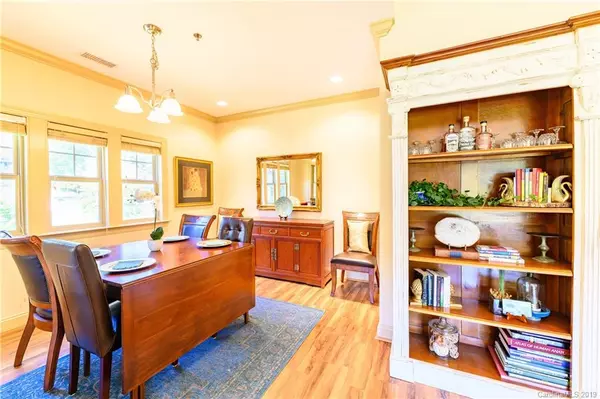$280,000
$305,000
8.2%For more information regarding the value of a property, please contact us for a free consultation.
3 Beds
2 Baths
1,591 SqFt
SOLD DATE : 01/27/2020
Key Details
Sold Price $280,000
Property Type Condo
Sub Type Condominium
Listing Status Sold
Purchase Type For Sale
Square Footage 1,591 sqft
Price per Sqft $175
Subdivision Maggie Valley Country Club Est
MLS Listing ID 3562128
Sold Date 01/27/20
Bedrooms 3
Full Baths 2
HOA Fees $521/mo
HOA Y/N 1
Year Built 2006
Property Description
A rare find at the Maggie Valley Club! Top-floor living provides spectacular views of the chipping green and surrounding mountain ridges. Enjoy convenient access to the pool, hot tub, and clubhouse via a relaxing stroll by the flower garden and along a babbling creek. Vaulted ceilings, open floor plan, and split bedroom layout provide a roomy, sun-drenched interior. Living area includes a stone fireplace (gas) and expansive picture window overlooking the chipping green, set against a mountain backdrop. Open kitchen features stainless appliances and granite countertops. Breakfast bar and spacious dining area provide options for meals and entertaining. The cozy screened porch is the perfect place to take in the surrounding mountain scenery. A large storage unit is discretely located across from the front door. Enjoy golf, tennis, fitness room, clubhouse, and the pool as the newest members of the Maggie Valley Club. Propane, cable, and internet included. Elevator for easy access!
Location
State NC
County Haywood
Building/Complex Name Maggie Valley Club
Interior
Interior Features Attic Stairs Pulldown, Breakfast Bar, Cable Available, Tray Ceiling, Vaulted Ceiling, Walk-In Closet(s), Whirlpool, Other
Heating Central, Heat Pump
Flooring Tile, Wood
Fireplaces Type Gas Log, Living Room, Gas
Fireplace true
Appliance Cable Prewire, Ceiling Fan(s), Dishwasher, Disposal, Dryer, Plumbed For Ice Maker, Microwave, Network Ready, Refrigerator, Washer, Other
Laundry Main Level
Exterior
Exterior Feature Storage, Underground Power Lines, Other
Community Features Clubhouse, Outdoor Pool, Street Lights, Tennis Court(s), Other
Roof Type Composition,Metal
Accessibility Door Width 32 Inches or More, Elevator
Building
Lot Description Near Golf Course, Level, Mountain View
Building Description Other, 1 Story
Foundation Slab
Sewer Public Sewer
Water Public
Structure Type Other
New Construction false
Schools
Elementary Schools Jonathan Valley
Middle Schools Waynesville
High Schools Tuscola
Others
Special Listing Condition None
Read Less Info
Want to know what your home might be worth? Contact us for a FREE valuation!

Our team is ready to help you sell your home for the highest possible price ASAP
© 2025 Listings courtesy of Canopy MLS as distributed by MLS GRID. All Rights Reserved.
Bought with Danny Pugh • Mountain Dreams Realty of WNC
GET MORE INFORMATION
Agent | License ID: 329531
5960 Fairview Rd Ste 400, Charlotte, NC, 28210, United States







