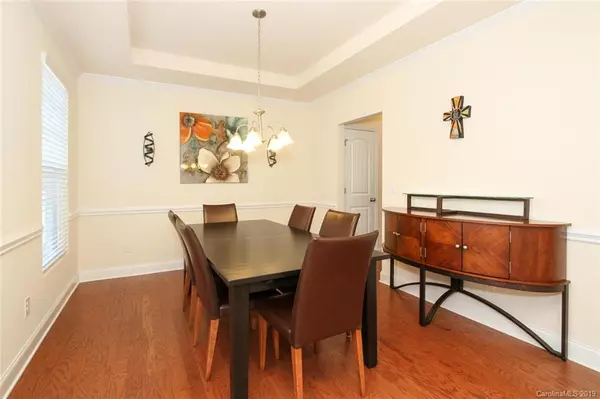$285,000
$289,900
1.7%For more information regarding the value of a property, please contact us for a free consultation.
4 Beds
3 Baths
2,576 SqFt
SOLD DATE : 05/27/2020
Key Details
Sold Price $285,000
Property Type Single Family Home
Sub Type Single Family Residence
Listing Status Sold
Purchase Type For Sale
Square Footage 2,576 sqft
Price per Sqft $110
Subdivision Pleasant Oaks
MLS Listing ID 3555820
Sold Date 05/27/20
Style Traditional
Bedrooms 4
Full Baths 2
Half Baths 1
HOA Fees $34/ann
HOA Y/N 1
Year Built 2013
Lot Size 10,454 Sqft
Acres 0.24
Lot Dimensions 87' x 125' x 75' x 126'
Property Description
**Accepted Offer-Waiting on Signatures** Better than new construction! This move-in ready, all brick home is ready now and shows like a model. The seller is offering $5K towards closing costs, a 1 yr home warranty, carpets have been professionally cleaned, and the home has been pre-inspected. This open floor plan home in sought after Pleasant Oaks features pre-finished wood floors, granite counters, large bedrooms, and a ton of space. The upper level has a great flex loft area, laundry, and master with dual vanity bath with shower/tub. There are also walk-in closets in all four bedrooms! Downstairs you will find a fantastic kitchen with plenty of storage that opens up to the living area, a breakfast area, family room with gas log fireplace, and a formal dining room. Pleasant Oaks has walking trails, a community playground, and nearby public parks. Very convenient Concord location close to schools, I-85, downtown Concord, etc! **Check out the virtual tour!!
Location
State NC
County Cabarrus
Interior
Interior Features Garden Tub, Open Floorplan, Pantry, Tray Ceiling, Walk-In Closet(s), Window Treatments
Heating Central, Gas Hot Air Furnace
Flooring Hardwood, Tile
Fireplaces Type Gas Log, Living Room
Fireplace true
Appliance Ceiling Fan(s), CO Detector, Cable Prewire, Electric Cooktop, Disposal, Dishwasher, Electric Dryer Hookup, Electric Range, Exhaust Fan, Plumbed For Ice Maker, Microwave, Refrigerator, Exhaust Hood, Self Cleaning Oven, Security System, Electric Oven
Laundry Upper Level
Exterior
Community Features Playground, Sidewalks, Street Lights, Walking Trails
Roof Type Shingle
Street Surface Concrete
Building
Lot Description Open Lot
Building Description Brick, 2 Story
Foundation Slab
Builder Name Livewell Homes
Sewer Public Sewer
Water Public
Architectural Style Traditional
Structure Type Brick
New Construction false
Schools
Elementary Schools W.M. Irvin
Middle Schools Mount Pleasant
High Schools Mount Pleasant
Others
HOA Name William Douglas
Acceptable Financing Cash, Conventional, FHA, VA Loan
Listing Terms Cash, Conventional, FHA, VA Loan
Special Listing Condition Relocation
Read Less Info
Want to know what your home might be worth? Contact us for a FREE valuation!

Our team is ready to help you sell your home for the highest possible price ASAP
© 2025 Listings courtesy of Canopy MLS as distributed by MLS GRID. All Rights Reserved.
Bought with Greg Martin • MartinGroup Properties Inc
GET MORE INFORMATION
Agent | License ID: 329531
5960 Fairview Rd Ste 400, Charlotte, NC, 28210, United States







