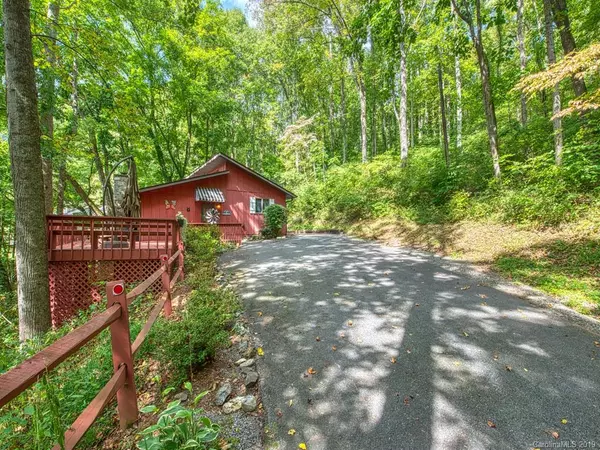$202,000
$212,000
4.7%For more information regarding the value of a property, please contact us for a free consultation.
2 Beds
2 Baths
1,427 SqFt
SOLD DATE : 02/28/2020
Key Details
Sold Price $202,000
Property Type Single Family Home
Sub Type Single Family Residence
Listing Status Sold
Purchase Type For Sale
Square Footage 1,427 sqft
Price per Sqft $141
Subdivision Maggie Valley Country Club Est
MLS Listing ID 3555140
Sold Date 02/28/20
Bedrooms 2
Full Baths 2
HOA Fees $8/ann
HOA Y/N 1
Year Built 1984
Lot Size 0.760 Acres
Acres 0.76
Property Description
I'm home! That will be your favorite saying when you are living in this charming split-level 2 BR/2BA cottage. Don't let the split-level fool you... it's only 4 steps up from your vaulted ceiling great room to your bedrooms and bathrooms! The interior of this home has many new updates including the mini-split AC, hardwood flooring, and bathrooms. With an open floor plan, you have ample work-space in your kitchen with a large pantry! There are 2 sliding doors that flank the gorgeous stone fireplace which lead out to the deck where you can enjoy the glorious sounds of nature including the creek that borders the property! This home has all you need to enjoy living in the mountains without feeling out of touch with civilization. Close to Maggie Valley Country Club for the golfer, close to Waynesville for shopping, and about 10 minutes to I-40!
Location
State NC
County Haywood
Interior
Interior Features Attic Fan, Cable Available, Open Floorplan, Pantry, Vaulted Ceiling, Walk-In Closet(s)
Heating Ductless, Baseboard
Flooring Carpet, Tile, Wood
Fireplaces Type Gas Log, Great Room
Fireplace true
Appliance Cable Prewire, Ceiling Fan(s), Dishwasher, Dryer, Refrigerator, Washer
Laundry Upper Level
Exterior
Exterior Feature Wired Internet Available
Community Features None
Waterfront Description None
Roof Type Shingle
Street Surface Asphalt
Building
Lot Description Level, Mountain View, Sloped, Wooded, Winter View, Year Round View
Building Description Stone,Wood Siding, Split Level
Foundation Basement Outside Entrance, Block, Crawl Space, Slab
Sewer Septic Installed
Water Public
Structure Type Stone,Wood Siding
New Construction false
Schools
Elementary Schools Jonathan Valley
Middle Schools Waynesville
High Schools Tuscola
Others
Acceptable Financing Cash, Conventional
Listing Terms Cash, Conventional
Special Listing Condition None
Read Less Info
Want to know what your home might be worth? Contact us for a FREE valuation!

Our team is ready to help you sell your home for the highest possible price ASAP
© 2025 Listings courtesy of Canopy MLS as distributed by MLS GRID. All Rights Reserved.
Bought with Elena Peters • Beverly-Hanks, South
GET MORE INFORMATION
Agent | License ID: 329531
5960 Fairview Rd Ste 400, Charlotte, NC, 28210, United States







