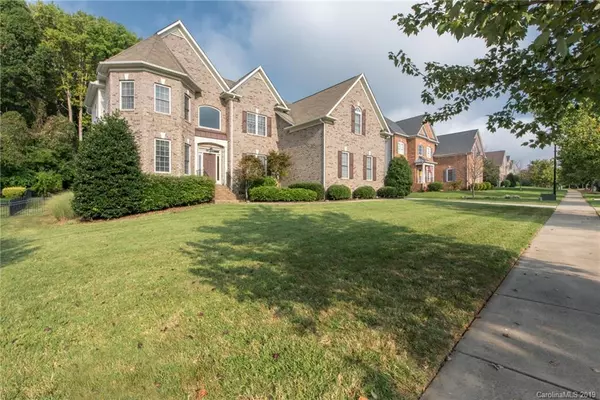$434,000
$439,000
1.1%For more information regarding the value of a property, please contact us for a free consultation.
5 Beds
4 Baths
4,462 SqFt
SOLD DATE : 01/07/2020
Key Details
Sold Price $434,000
Property Type Single Family Home
Sub Type Single Family Residence
Listing Status Sold
Purchase Type For Sale
Square Footage 4,462 sqft
Price per Sqft $97
Subdivision Latta Springs
MLS Listing ID 3548590
Sold Date 01/07/20
Bedrooms 5
Full Baths 3
Half Baths 1
HOA Fees $29
HOA Y/N 1
Year Built 2005
Lot Size 0.388 Acres
Acres 0.388
Property Description
Priced to sell!! Gorgeous home located in the sought after Latta Springs neighborhood! Enter into a two story foyer that leads to an amazing two story spacious family room with multiple large windows which light up the entire downstairs. Chef's kitchen which includes granite counter tops, breakfast bar, Stainless Steel appliances that include a gas cook top and new oven. The second level contains all the spacious bedrooms. Master is massive includes a tray ceiling and gigantic master closet. Master bath has dual vanities, large garden tub and an enclosed shower. Third floor is where all the fun happens in the large bonus room/pool room. Endless opportunities upstairs! This amazing home just keeps getting better with a black aluminum fencing around the backyard that includes a large back deck perfect for entertaining. You DON'T want to miss this one.
Location
State NC
County Mecklenburg
Interior
Heating Central, Multizone A/C, Zoned
Flooring Carpet, Tile, Wood
Fireplaces Type Family Room
Fireplace true
Appliance Cable Prewire, Ceiling Fan(s), CO Detector, Dishwasher, Disposal, Electric Dryer Hookup, Exhaust Fan, Plumbed For Ice Maker, Natural Gas, Oven, Refrigerator, Security System, Washer
Laundry Main Level
Exterior
Community Features Lake, Outdoor Pool, Playground, Recreation Area, Walking Trails
Street Surface Concrete
Building
Building Description Brick Partial,Fiber Cement, 2 Story
Foundation Crawl Space
Sewer Public Sewer
Water Public
Structure Type Brick Partial,Fiber Cement
New Construction false
Schools
Elementary Schools Barnette
Middle Schools Bradley
High Schools Hopewell
Others
HOA Name Henderson Properties
Acceptable Financing Cash, Conventional, FHA, VA Loan
Listing Terms Cash, Conventional, FHA, VA Loan
Special Listing Condition None
Read Less Info
Want to know what your home might be worth? Contact us for a FREE valuation!

Our team is ready to help you sell your home for the highest possible price ASAP
© 2025 Listings courtesy of Canopy MLS as distributed by MLS GRID. All Rights Reserved.
Bought with Aubrey Grier • Dickens Mitchener & Associates Inc
GET MORE INFORMATION
Agent | License ID: 329531
5960 Fairview Rd Ste 400, Charlotte, NC, 28210, United States







