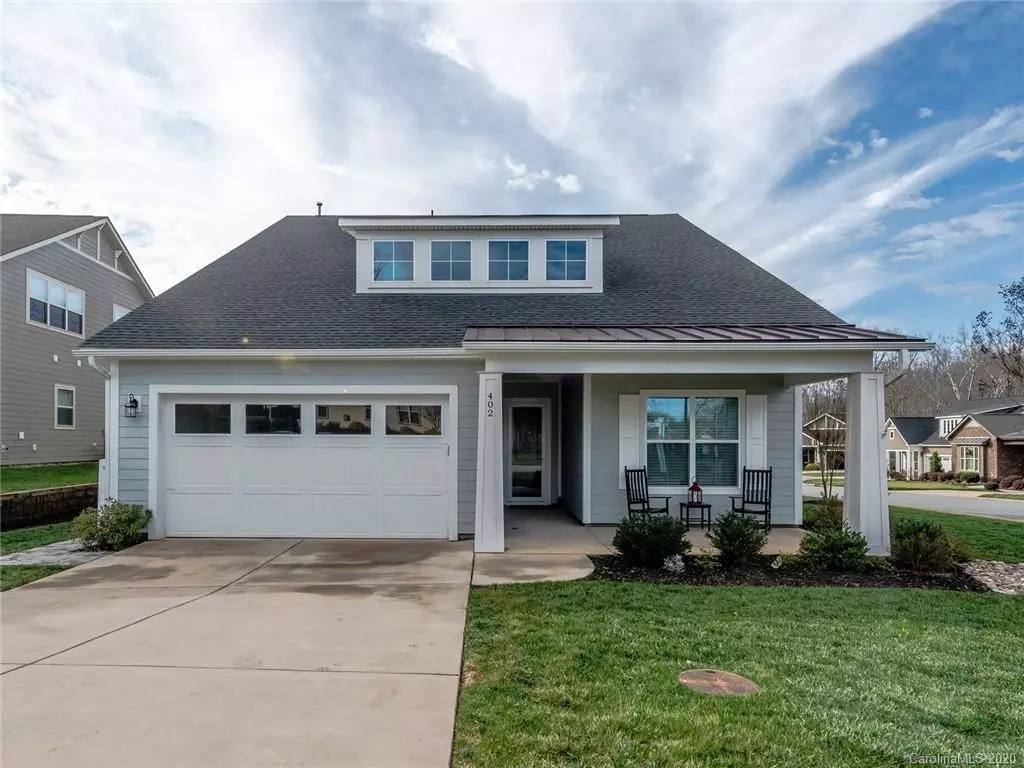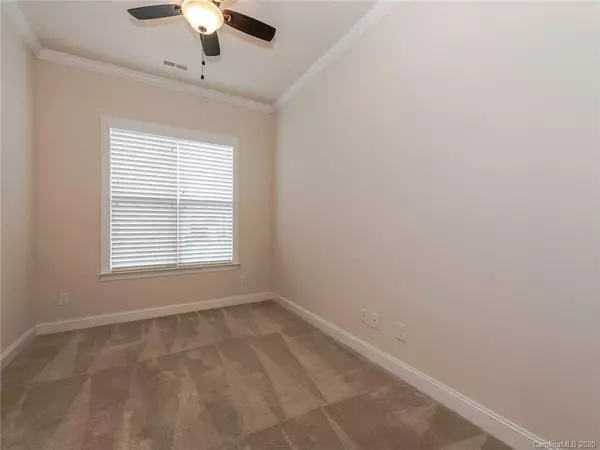$375,000
$389,900
3.8%For more information regarding the value of a property, please contact us for a free consultation.
2 Beds
2 Baths
1,931 SqFt
SOLD DATE : 03/23/2020
Key Details
Sold Price $375,000
Property Type Single Family Home
Sub Type Single Family Residence
Listing Status Sold
Purchase Type For Sale
Square Footage 1,931 sqft
Price per Sqft $194
Subdivision Trilogy Lake Norman
MLS Listing ID 3547496
Sold Date 03/23/20
Style Transitional
Bedrooms 2
Full Baths 2
HOA Fees $354/mo
HOA Y/N 1
Year Built 2016
Lot Size 10,367 Sqft
Acres 0.238
Lot Dimensions 20x49x134x82x137
Property Description
Trilogy Lake Norman Luxury Resort 55+ Community featuring 5-star "resort" lifestyle and amenities! This “Refresh” floor plan is open and perfect for entertaining, including 1931 square feet with two bedrooms and den on a large fenced corner lot with irrigation front/back. Some of the features include: 10 ft. Ceilings, Extended 4 ft Garage, upgraded interior trim with white crown molding throughout, Master Bedroom has Bay Window extension, Interior Fireplace with Custom Built-Ins shelves/cabinets. . Kitchen has extensive upgraded dark Welborn soft-close cabinets, with pull outs in the Pantry Cabinet, Electric Slide-In Range and Large Granite Island. Dark Hardwood Floors throughout, except bedrooms and den. Incredible Laundry Room with extensive Welborn cabinetry, desk space, and SS sink. Large covered rear porch with paver patio to enjoy the outdoors.
Location
State NC
County Lincoln
Interior
Interior Features Attic Stairs Pulldown, Built Ins, Walk-In Closet(s)
Heating Central, Gas Hot Air Furnace
Flooring Tile, Vinyl, Wood
Fireplaces Type Gas Log, Living Room
Fireplace true
Appliance Cable Prewire, Ceiling Fan(s), CO Detector, Electric Cooktop, Dishwasher, Disposal, Electric Dryer Hookup, Plumbed For Ice Maker, Microwave
Exterior
Exterior Feature Fence, In-Ground Irrigation
Community Features 55 and Older, Clubhouse, Fitness Center, Indoor Pool, Outdoor Pool, Sidewalks, Street Lights, Tennis Court(s), Walking Trails
Roof Type Shingle
Building
Lot Description Corner Lot
Building Description Fiber Cement, 1 Story
Foundation Slab
Sewer County Sewer
Water County Water
Architectural Style Transitional
Structure Type Fiber Cement
New Construction false
Schools
Elementary Schools Unspecified
Middle Schools Unspecified
High Schools Unspecified
Others
HOA Name Lake Norman Community Assoc
Acceptable Financing Cash, Conventional, VA Loan
Listing Terms Cash, Conventional, VA Loan
Special Listing Condition None
Read Less Info
Want to know what your home might be worth? Contact us for a FREE valuation!

Our team is ready to help you sell your home for the highest possible price ASAP
© 2025 Listings courtesy of Canopy MLS as distributed by MLS GRID. All Rights Reserved.
Bought with David Henderson • Southern Homes of the Carolinas
GET MORE INFORMATION
Agent | License ID: 329531
5960 Fairview Rd Ste 400, Charlotte, NC, 28210, United States







