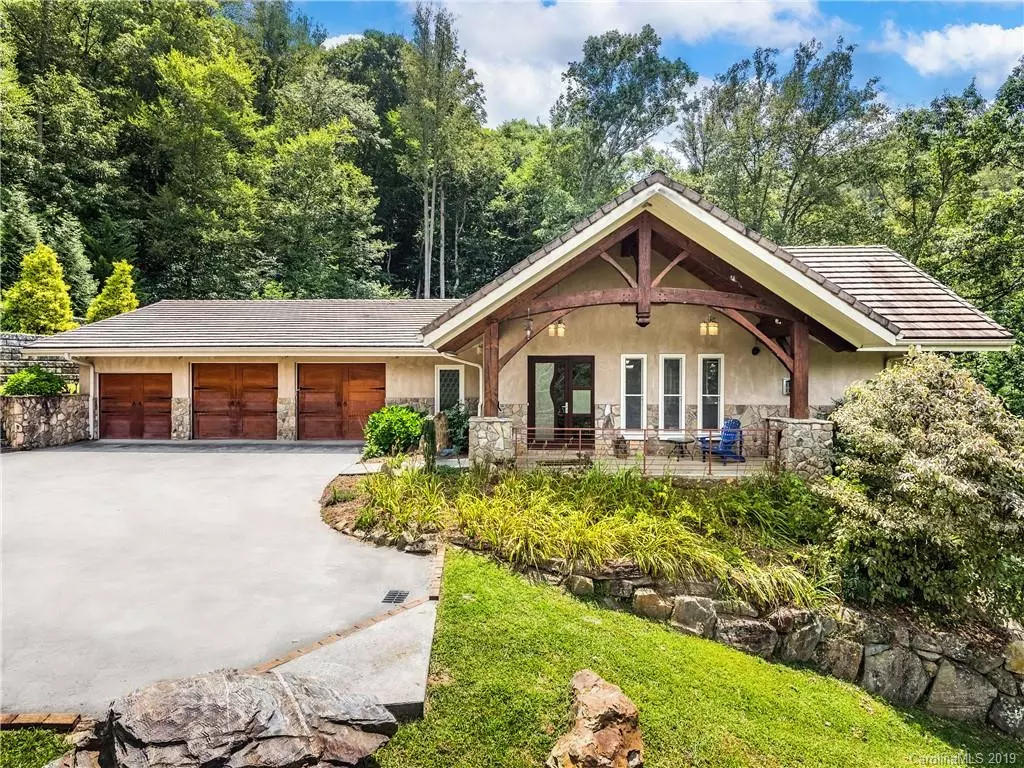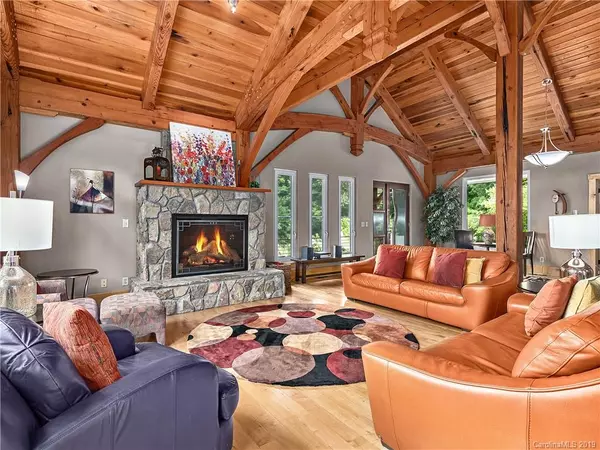$1,030,000
$1,090,000
5.5%For more information regarding the value of a property, please contact us for a free consultation.
4 Beds
4 Baths
5,295 SqFt
SOLD DATE : 09/03/2020
Key Details
Sold Price $1,030,000
Property Type Single Family Home
Sub Type Single Family Residence
Listing Status Sold
Purchase Type For Sale
Square Footage 5,295 sqft
Price per Sqft $194
Subdivision Red Wolf Run
MLS Listing ID 3539363
Sold Date 09/03/20
Style Arts and Crafts
Bedrooms 4
Full Baths 3
Half Baths 1
HOA Fees $75/ann
HOA Y/N 1
Year Built 2006
Lot Size 17.540 Acres
Acres 17.54
Property Description
This rustic work of art impeccably designed for your mountain getaway is now ready for new ownership. Chestnut Cove, named for its use of natural elements and impressive woods throughout, stands out amongst its competition. Thistlewood timber and Douglass Fir posts, beams, and trusses provide a timeless and enduring legacy for years to come. Maple doors throughout, European windows, concrete tile roof, stone siding, and hardscapes. Nestled in the Blue Ridge Mountains of North Carolina in a gated community and perfectly situated between Asheville and Johnson City. Multiple kitchens and fireplaces. 10 minutes to downtown Mars Hill, 20 minutes to downtown Weaverville. Vaulted ceilings, master suite with gas fireplace and private deck and waterfall. Relish long-range mountain views and relax in the hot tub. There's an abundance of private outdoor and indoor space. Successful history of vacation rental income. Furnishings are negotiable. Time-share option available. See pics/attachments.
Location
State NC
County Madison
Interior
Interior Features Breakfast Bar, Cathedral Ceiling(s), Garden Tub, Kitchen Island, Open Floorplan, Pantry, Vaulted Ceiling, Walk-In Closet(s)
Heating Heat Pump, Heat Pump
Flooring Carpet, Tile, Wood
Fireplaces Type Great Room, Master Bedroom
Fireplace true
Appliance Ceiling Fan(s), Cable Prewire, Electric Cooktop, Double Oven, Disposal, Dryer, Dishwasher, Electric Dryer Hookup, Electric Range, Exhaust Fan, Plumbed For Ice Maker, Microwave, Refrigerator, Washer, ENERGY STAR Qualified Washer, Freezer, Electric Oven
Exterior
Community Features Gated
Roof Type Tile
Building
Lot Description Hilly, Long Range View, Mountain View, Waterfall, Pasture, Private, Rolling Slope, Steep Slope, Creek/Stream, Wooded, Views, Winter View, Wooded
Building Description Stucco,Stone, 1 Story Basement
Foundation Basement Fully Finished, Block
Sewer Septic Installed
Water Well
Architectural Style Arts and Crafts
Structure Type Stucco,Stone
New Construction false
Schools
Elementary Schools Mars Hill
Middle Schools Madison
High Schools Madison
Others
HOA Name csr@communityassociationmanagement.com
Acceptable Financing Cash, Conventional
Listing Terms Cash, Conventional
Special Listing Condition None
Read Less Info
Want to know what your home might be worth? Contact us for a FREE valuation!

Our team is ready to help you sell your home for the highest possible price ASAP
© 2025 Listings courtesy of Canopy MLS as distributed by MLS GRID. All Rights Reserved.
Bought with Toni Anderson • Private Mountain Communities
GET MORE INFORMATION
Agent | License ID: 329531
5960 Fairview Rd Ste 400, Charlotte, NC, 28210, United States







