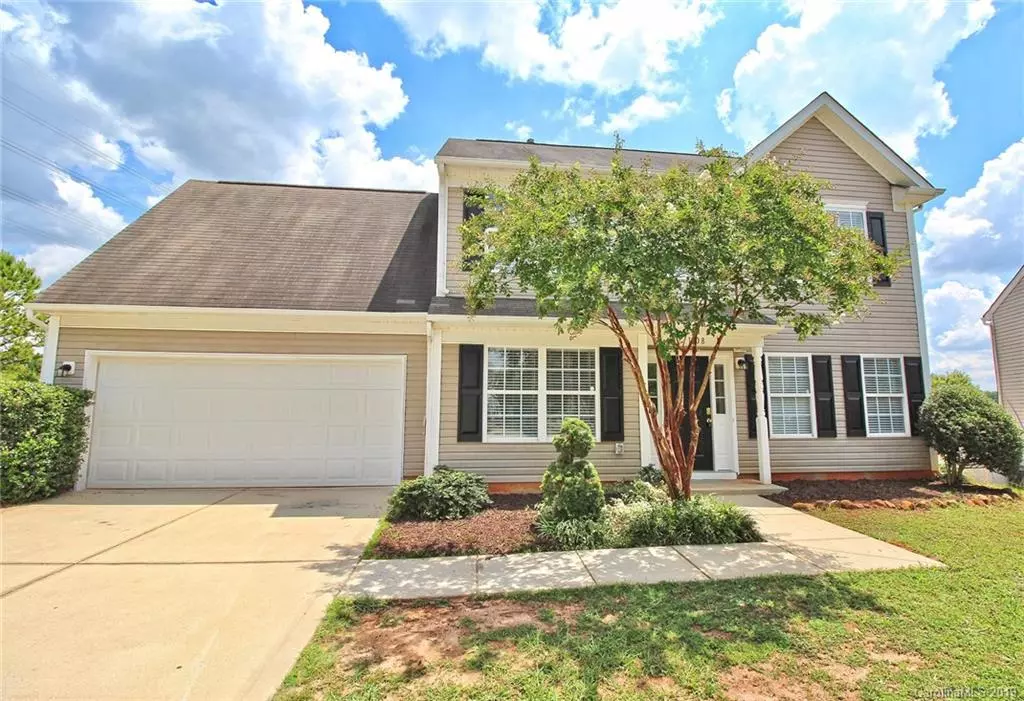$182,000
$188,900
3.7%For more information regarding the value of a property, please contact us for a free consultation.
3 Beds
3 Baths
1,768 SqFt
SOLD DATE : 09/24/2019
Key Details
Sold Price $182,000
Property Type Single Family Home
Sub Type Single Family Residence
Listing Status Sold
Purchase Type For Sale
Square Footage 1,768 sqft
Price per Sqft $102
Subdivision Crowders View
MLS Listing ID 3539933
Sold Date 09/24/19
Style Traditional
Bedrooms 3
Full Baths 2
Half Baths 1
Year Built 2002
Lot Size 0.390 Acres
Acres 0.39
Property Description
Don't miss out on touring this gem. Come and see this cozy 4 bedroom, 2.5 bath, 2-story home in Gastonia. This home boasts beautiful hardwood floors, sun filled rooms and a large backyard perfect for barbecuing while entertaining friends and family. The main level features a spacious family room equipped with a warming fireplace, a formal dining room painted with neutral tones, a half bathroom, and a simple, yet flexible kitchen that offers plenty of cabinet space and a quaint breakfast area where meals can be enjoyed by all. The second floor features a roomy master bedroom with vaulted ceilings and a master bath that includes a relaxing garden tub. You can also find 3 additional generous sized bedrooms, 1 one that can be used as a bonus room and a second full bathroom perfect;y situated for sharing. Come and see all the potential that this home has to offer your cool, new, relaxing lifestyle.
Location
State NC
County Gaston
Interior
Interior Features Attic Stairs Pulldown, Garden Tub, Pantry, Vaulted Ceiling
Heating Central
Flooring Carpet, Vinyl
Fireplaces Type Family Room
Fireplace true
Appliance Cable Prewire, Ceiling Fan(s), Disposal, Microwave
Laundry Main Level, Laundry Room
Exterior
Exterior Feature Fence
Roof Type Shingle
Street Surface Concrete
Building
Lot Description Cul-De-Sac
Building Description Vinyl Siding, 2 Story
Foundation Slab
Sewer Public Sewer
Water Public
Architectural Style Traditional
Structure Type Vinyl Siding
New Construction false
Schools
Elementary Schools Unspecified
Middle Schools Unspecified
High Schools Unspecified
Others
Acceptable Financing Cash, Conventional
Listing Terms Cash, Conventional
Special Listing Condition None
Read Less Info
Want to know what your home might be worth? Contact us for a FREE valuation!

Our team is ready to help you sell your home for the highest possible price ASAP
© 2025 Listings courtesy of Canopy MLS as distributed by MLS GRID. All Rights Reserved.
Bought with Stephen Buterbaugh • Costello Real Estate and Investments
GET MORE INFORMATION
Agent | License ID: 329531
5960 Fairview Rd Ste 400, Charlotte, NC, 28210, United States







