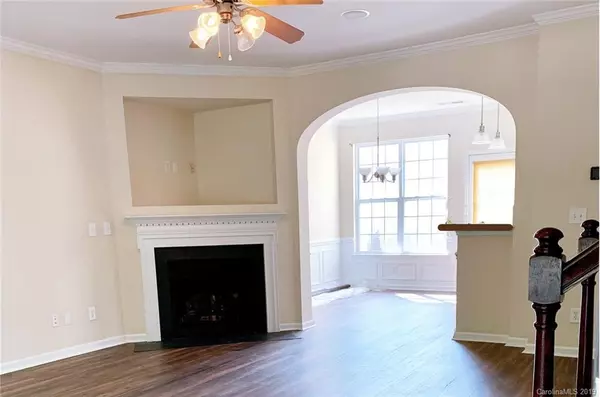$237,000
$235,000
0.9%For more information regarding the value of a property, please contact us for a free consultation.
3 Beds
3 Baths
1,328 SqFt
SOLD DATE : 09/06/2019
Key Details
Sold Price $237,000
Property Type Condo
Sub Type Condo/Townhouse
Listing Status Sold
Purchase Type For Sale
Square Footage 1,328 sqft
Price per Sqft $178
Subdivision Cureton
MLS Listing ID 3533561
Sold Date 09/06/19
Style Transitional
Bedrooms 3
Full Baths 2
Half Baths 1
HOA Fees $181/mo
HOA Y/N 1
Year Built 2007
Lot Size 2,178 Sqft
Acres 0.05
Property Description
Newly Updated!!! Seller took off the market to make updates from former feedback. Brand new beautiful laminate flooring installed downstairs, all carpet has been replaced and home has been newly painted throughout! Extra bonus: seller is installing back yard fence this coming week on August 1! This 3 bedroom, 2.5 bath features granite countertops, lots of natural light and an open floor plan that remains warm and inviting with its gas fireplace. Don't forget about the detached one car garage PLUS street parking - not all units have a garage! Cureton is a lovely neighborhood with resort-like amenities including pool with slide, separate small pool, clubhouse, fitness center and walking trails. Within a mile of downtown Waxhaw, you'll have plenty of dining and shopping opportunities nearby! Don't miss out on this highly sought after community! Seller offering 13mo Home Warranty!
Location
State NC
County Union
Building/Complex Name Cureton
Interior
Interior Features Breakfast Bar, Open Floorplan, Pantry, Vaulted Ceiling, Walk-In Closet(s)
Heating Central
Flooring Carpet, Laminate, Tile
Fireplaces Type Gas Log
Appliance Cable Prewire, Ceiling Fan(s), Dishwasher, Electric Dryer Hookup, Microwave
Laundry Upper Level
Exterior
Exterior Feature Fence, Lawn Maintenance, Storage
Community Features Clubhouse, Fitness Center, Outdoor Pool, Playground, Pond, Sidewalks, Street Lights, Walking Trails
Roof Type Shingle
Street Surface Concrete
Building
Lot Description Level
Building Description Stone Veneer,Vinyl Siding, 2 Story
Foundation Slab
Sewer Public Sewer
Water Public
Architectural Style Transitional
Structure Type Stone Veneer,Vinyl Siding
New Construction false
Schools
Elementary Schools Kensington
Middle Schools Cuthbertson
High Schools Unspecified
Others
HOA Name Cedar Management Group
Special Listing Condition None
Read Less Info
Want to know what your home might be worth? Contact us for a FREE valuation!

Our team is ready to help you sell your home for the highest possible price ASAP
© 2025 Listings courtesy of Canopy MLS as distributed by MLS GRID. All Rights Reserved.
Bought with Dan Esposito • Wilkinson ERA Real Estate
GET MORE INFORMATION
Agent | License ID: 329531
5960 Fairview Rd Ste 400, Charlotte, NC, 28210, United States







