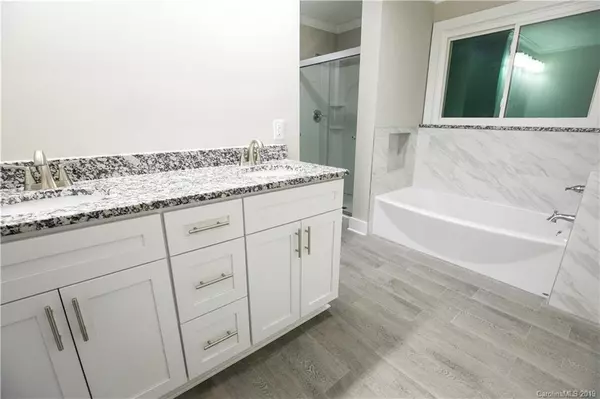$202,500
$210,000
3.6%For more information regarding the value of a property, please contact us for a free consultation.
4 Beds
2 Baths
1,691 SqFt
SOLD DATE : 10/29/2019
Key Details
Sold Price $202,500
Property Type Single Family Home
Sub Type Single Family Residence
Listing Status Sold
Purchase Type For Sale
Square Footage 1,691 sqft
Price per Sqft $119
Subdivision Meadowbrook
MLS Listing ID 3531813
Sold Date 10/29/19
Style Ranch
Bedrooms 4
Full Baths 2
Year Built 1957
Lot Size 0.340 Acres
Acres 0.34
Lot Dimensions 100x150
Property Description
New windows, new roof, new entry doors, and redone on the interior. This home has FOUR bedrooms and two full baths. The master suite has a gorgeous custom double-vanity with granite counters, soaker tub with separate shower, nice walk-in closet, and neutral wood-look floors. The kitchen has custom cabinets, gorgeous granite counters, and a brand new stainless steel stove and microwave. Both the kitchen and dining area are wide open to the bright living room that has a large picture window. The neutral laminate wood flooring runs throughout the home, giving a gorgeous and cohesive look. There's a corner lot with plenty of parking at the front and the side of the property. This home also has a two car garage deep enough for a small workshop area, and an easy-to-maintain and fully fenced in back yard.
Location
State NC
County Rowan
Interior
Interior Features Attic Stairs Pulldown, Open Floorplan, Walk-In Closet(s)
Heating Central
Flooring Laminate, Tile
Fireplace false
Appliance Cable Prewire, Ceiling Fan(s), CO Detector, Electric Cooktop, Dishwasher, Disposal, Plumbed For Ice Maker, Self Cleaning Oven
Laundry Main Level
Exterior
Exterior Feature Fence
Community Features None
Roof Type Shingle
Street Surface Circular,Concrete
Building
Lot Description Corner Lot, Level
Foundation Basement Outside Entrance, Crawl Space
Sewer Public Sewer
Water Public
Architectural Style Ranch
New Construction false
Schools
Elementary Schools Unspecified
Middle Schools Unspecified
High Schools Unspecified
Others
Acceptable Financing Cash, Conventional, FHA, VA Loan
Listing Terms Cash, Conventional, FHA, VA Loan
Special Listing Condition None
Read Less Info
Want to know what your home might be worth? Contact us for a FREE valuation!

Our team is ready to help you sell your home for the highest possible price ASAP
© 2025 Listings courtesy of Canopy MLS as distributed by MLS GRID. All Rights Reserved.
Bought with Laura Bowman • Berkshire Hathaway HomeServices Carolinas Realty
GET MORE INFORMATION
Agent | License ID: 329531
5960 Fairview Rd Ste 400, Charlotte, NC, 28210, United States







