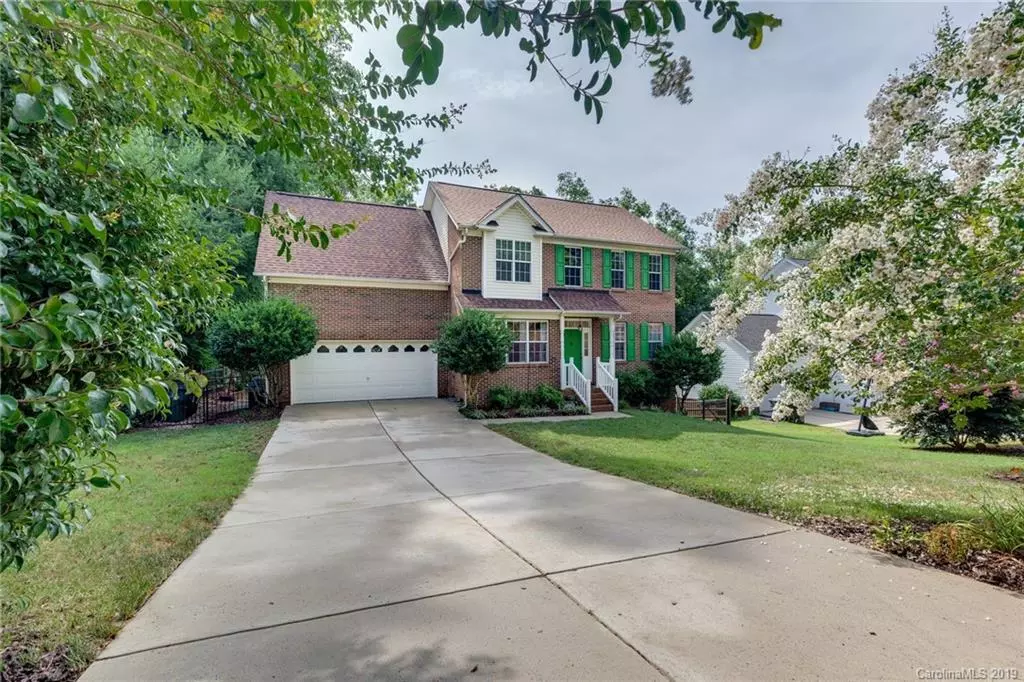$235,800
$245,000
3.8%For more information regarding the value of a property, please contact us for a free consultation.
4 Beds
3 Baths
2,307 SqFt
SOLD DATE : 08/20/2019
Key Details
Sold Price $235,800
Property Type Single Family Home
Sub Type Single Family Residence
Listing Status Sold
Purchase Type For Sale
Square Footage 2,307 sqft
Price per Sqft $102
Subdivision Kiser Woods
MLS Listing ID 3528876
Sold Date 08/20/19
Style Traditional
Bedrooms 4
Full Baths 2
Half Baths 1
Year Built 2001
Lot Size 10,018 Sqft
Acres 0.23
Property Description
Great former model home in desirable neighborhood with NO HOA. This home has been well maintained and has only had one owner. The main level includes formal dining room, spacious family room, and excellent kitchen! Upstairs you will find a gorgeous completely remodeled master bedroom and bathroom complete with remodeled walk in closet. Second bathroom has been remodeled as well. Deck has all new boards and rails. Walk in crawl space provides even more storage! The garage has separate HVAC system and can be used as a bedroom, game room, work out area or additional den/living space. The fenced in backyard provides endless options for outdoor entertaining or play space for kids and has been well maintained. Home is conveniently located to Harrisburg, Concord Mills, and so much more- do not miss this home!
Location
State NC
County Cabarrus
Interior
Interior Features Pantry
Heating Central, Heat Pump
Flooring Bamboo, Cork, Tile
Fireplaces Type Gas Log
Fireplace true
Appliance Cable Prewire, Ceiling Fan(s), Dishwasher, Disposal, Exhaust Fan, Microwave, Surround Sound
Laundry Main Level, In Kitchen
Exterior
Exterior Feature Deck, Fence
Roof Type Shingle
Street Surface Concrete
Building
Building Description Vinyl Siding, 2 Story
Foundation Crawl Space
Sewer Public Sewer
Water Public
Architectural Style Traditional
Structure Type Vinyl Siding
New Construction false
Schools
Elementary Schools Rocky River
Middle Schools C.C. Griffin
High Schools Central Cabarrus
Others
Acceptable Financing Cash, Conventional, FHA, VA Loan
Listing Terms Cash, Conventional, FHA, VA Loan
Special Listing Condition None
Read Less Info
Want to know what your home might be worth? Contact us for a FREE valuation!

Our team is ready to help you sell your home for the highest possible price ASAP
© 2025 Listings courtesy of Canopy MLS as distributed by MLS GRID. All Rights Reserved.
Bought with Arica Rucker • Rucker Real Estate Inc
GET MORE INFORMATION
Agent | License ID: 329531
5960 Fairview Rd Ste 400, Charlotte, NC, 28210, United States







