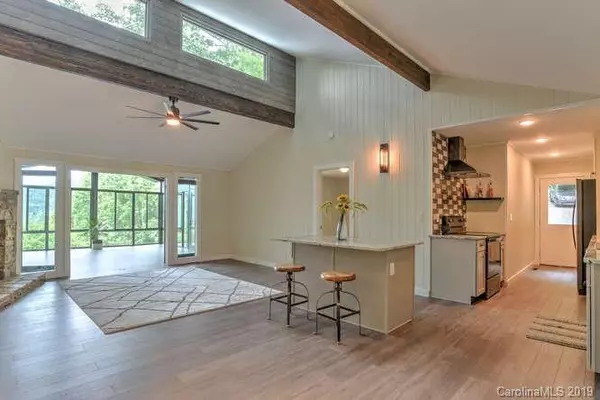$376,000
$384,713
2.3%For more information regarding the value of a property, please contact us for a free consultation.
3 Beds
3 Baths
2,630 SqFt
SOLD DATE : 08/13/2019
Key Details
Sold Price $376,000
Property Type Single Family Home
Sub Type Single Family Residence
Listing Status Sold
Purchase Type For Sale
Square Footage 2,630 sqft
Price per Sqft $142
Subdivision Maggie Valley Country Club Est
MLS Listing ID 3522564
Sold Date 08/13/19
Bedrooms 3
Full Baths 3
HOA Fees $8/ann
HOA Y/N 1
Year Built 1986
Lot Size 0.690 Acres
Acres 0.69
Property Description
HIGHEST AND BEST Offers due today, 7/2/19, by 4 p.m. Beautifully redone home with outstanding views and easy access! Three bedrooms including master on main level. Kitchen, dining, laundry all on main! Wood fireplace with stone surround and heatilator. All new kitchen with soft close drawers, pantry, granite, tile backsplash, wine cooler and breakfast bar. New laminate wood flooring, ceilings fans, french doors that open out to open up the view. The sunroom is glass on three sides and projects over the back yard making you feel like you are outside. The windows slide open in the sunroom. Year round views from this great home. Lower level features another large living space, three more bonus rooms that could be used for bedrooms, exercise, game room, etc., as well as a full bath, covered deck and of course those views!! Located in Maggie Valley Country Club offering clubhouse, restaurant, golf and swimming with membership.
Location
State NC
County Haywood
Interior
Heating Heat Pump, Heat Pump
Flooring Tile, Laminate
Fireplaces Type Great Room, Wood Burning
Fireplace true
Appliance Ceiling Fan(s), Dishwasher, Dryer, Washer
Laundry Main Level
Exterior
Community Features Clubhouse, Golf, Outdoor Pool
Street Surface Gravel
Building
Lot Description Level, Long Range View, Sloped, Year Round View
Building Description Wood Siding, 1 Story Basement
Foundation Basement Fully Finished, Basement Inside Entrance, Basement Outside Entrance
Sewer Septic Installed
Water Public
Structure Type Wood Siding
New Construction false
Schools
Elementary Schools Jonathan Valley
Middle Schools Waynesville
High Schools Tuscola
Others
Acceptable Financing Cash, Conventional
Listing Terms Cash, Conventional
Special Listing Condition None
Read Less Info
Want to know what your home might be worth? Contact us for a FREE valuation!

Our team is ready to help you sell your home for the highest possible price ASAP
© 2025 Listings courtesy of Canopy MLS as distributed by MLS GRID. All Rights Reserved.
Bought with Patrick Mcdowell • Keller Williams Great Smokies
GET MORE INFORMATION
Agent | License ID: 329531
5960 Fairview Rd Ste 400, Charlotte, NC, 28210, United States







