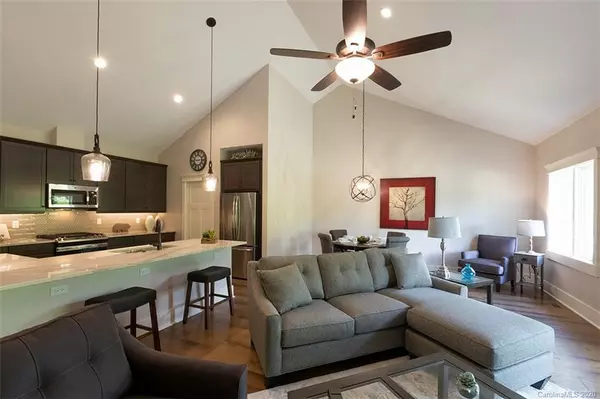$385,855
$385,855
For more information regarding the value of a property, please contact us for a free consultation.
3 Beds
2 Baths
1,650 SqFt
SOLD DATE : 08/20/2020
Key Details
Sold Price $385,855
Property Type Townhouse
Sub Type Townhouse
Listing Status Sold
Purchase Type For Sale
Square Footage 1,650 sqft
Price per Sqft $233
Subdivision Cummings Cove
MLS Listing ID 3515859
Sold Date 08/20/20
Style Arts and Crafts
Bedrooms 3
Full Baths 2
HOA Fees $84/mo
HOA Y/N 1
Year Built 2020
Property Description
Duplex Model (furniture and furnishings are not included in list price) many other sites available w/base price at $365K. This Duplex has a prime location close to Sports Fitness Center,Clubhouse w/restaurant & lounge,meeting room/card room & library,18 hole golf course open all year. Open floor plan, LP hardboard siding,interior choices;quartz counter tops,wood flooring,appliances, cabinets, vanities, faucet & light fixtures,paint colors,closet design options,many more choices available for other sites.Remote controlled fireplace cultured stone to the ceiling. Planned neighborhood pond,fire pit & gathering place.Pvt.Central Sewer $38/mo. $110/mo required Social Membership includes use of heated pool,spa,tennis,pickle ball,bocce ball & over 65 social activities. Fitness Center has an exercise room,warm-up room,massage room and more. Cummings Cove is rated one of America's Top 50 Best Master-Planned Communities by 'Where to Retire Magazine'.
Location
State NC
County Henderson
Building/Complex Name Cummings Cove
Interior
Interior Features Breakfast Bar, Cable Available, Kitchen Island, Open Floorplan, Pantry, Vaulted Ceiling, Walk-In Closet(s), Walk-In Pantry
Heating Central, Heat Pump, Heat Pump
Flooring Carpet, Tile, Wood
Fireplaces Type Gas Log, Great Room, Gas
Fireplace true
Appliance Cable Prewire, Ceiling Fan(s), Dishwasher, Disposal, Electric Dryer Hookup, Gas Range, Microwave, Natural Gas, Refrigerator
Exterior
Exterior Feature Lawn Maintenance, Satellite Internet Available, Underground Power Lines, Wired Internet Available, Other
Community Features Clubhouse, Dog Park, Fitness Center, Gated, Golf, Hot Tub, Outdoor Pool, Pond, Putting Green, Recreation Area, Street Lights, Tennis Court(s), Other
Roof Type Fiberglass,Metal
Building
Lot Description End Unit, Green Area, Level, Mountain View, Paved
Building Description Hardboard Siding,Stone Veneer,Wood Siding,Other, Duplex
Foundation Crawl Space
Builder Name Blake Built Construction LLC
Sewer Community Sewer
Water Public
Architectural Style Arts and Crafts
Structure Type Hardboard Siding,Stone Veneer,Wood Siding,Other
New Construction true
Schools
Elementary Schools Etowah
Middle Schools Rugby
High Schools West
Others
Acceptable Financing Cash
Listing Terms Cash
Special Listing Condition None
Read Less Info
Want to know what your home might be worth? Contact us for a FREE valuation!

Our team is ready to help you sell your home for the highest possible price ASAP
© 2025 Listings courtesy of Canopy MLS as distributed by MLS GRID. All Rights Reserved.
Bought with Galen Walter • Fathom Realty
GET MORE INFORMATION
Agent | License ID: 329531
5960 Fairview Rd Ste 400, Charlotte, NC, 28210, United States







