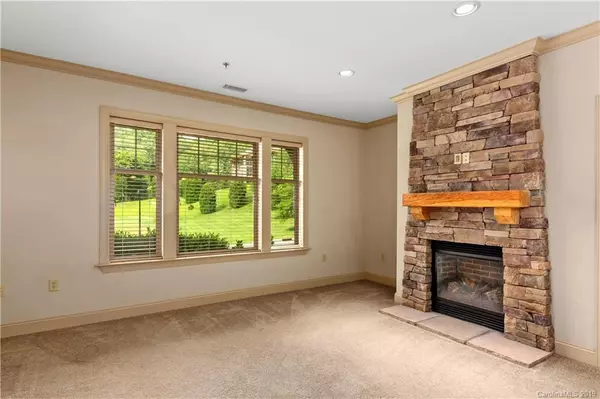$255,000
$268,000
4.9%For more information regarding the value of a property, please contact us for a free consultation.
3 Beds
2 Baths
1,580 SqFt
SOLD DATE : 10/17/2019
Key Details
Sold Price $255,000
Property Type Condo
Sub Type Condominium
Listing Status Sold
Purchase Type For Sale
Square Footage 1,580 sqft
Price per Sqft $161
Subdivision Maggie Valley Country Club Est
MLS Listing ID 3513334
Sold Date 10/17/19
Bedrooms 3
Full Baths 2
HOA Fees $376/mo
HOA Y/N 1
Year Built 2006
Lot Size 1,742 Sqft
Acres 0.04
Property Description
A rare 3 bedroom 2 bath unit at the Maggie Valley Club Condos w/ easy level access! A gentle walk from the parking area takes you into this first-floor unit. One of the best locations at the club w/ an easy walk from the unit to the pool, putting green, & clubhouse! This unit comes w/ upgrades such as granite kitchen tops, stainless appliances, & cherry wood cabinets. An open floor plan w/ stone accented gas fireplace highlights the living room. The spacious master bedroom opens into the master bath complete w/ jet tub, double vanity, & walk-in shower. The separate dining area & breakfast bar provide plenty of room for guests. You will live on the screened porch that has its own private door that gets you to the pool in minutes! The Maggie Valley Club Condos offers a Sports Package that allows the use of the tennis, pool, and fitness facilities.
Location
State NC
County Haywood
Building/Complex Name Maggie Valley Club
Interior
Interior Features Breakfast Bar, Cable Available, Kitchen Island, Open Floorplan, Pantry, Walk-In Closet(s)
Heating Heat Pump, Heat Pump
Flooring Carpet, Tile
Fireplaces Type Gas Log, Living Room
Fireplace true
Appliance Ceiling Fan(s), Dishwasher, Disposal, Dryer, Microwave, Refrigerator, Washer
Laundry Main Level
Exterior
Exterior Feature Lawn Maintenance, In Ground Pool, Storage, Tennis Court(s), Wired Internet Available
Community Features Fitness Center, Golf, Outdoor Pool, Putting Green, Street Lights, Tennis Court(s)
Roof Type Shingle,Metal
Street Surface Asphalt
Building
Lot Description Mountain View, Views, Year Round View
Building Description Fiber Cement, Tri-Level
Foundation Slab
Sewer Public Sewer
Water Public
Structure Type Fiber Cement
New Construction false
Schools
Elementary Schools Jonathan Valley
Middle Schools Waynesville
High Schools Tuscola
Others
Pets Allowed Yes
Acceptable Financing Cash, Conventional
Listing Terms Cash, Conventional
Special Listing Condition None
Read Less Info
Want to know what your home might be worth? Contact us for a FREE valuation!

Our team is ready to help you sell your home for the highest possible price ASAP
© 2025 Listings courtesy of Canopy MLS as distributed by MLS GRID. All Rights Reserved.
Bought with Julie Lapkoff • Keller Williams Great Smokies
GET MORE INFORMATION
Agent | License ID: 329531
5960 Fairview Rd Ste 400, Charlotte, NC, 28210, United States







