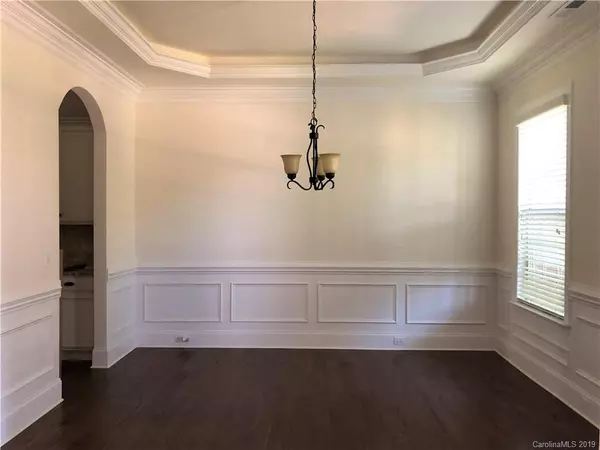$539,000
$559,000
3.6%For more information regarding the value of a property, please contact us for a free consultation.
5 Beds
5 Baths
4,829 SqFt
SOLD DATE : 08/14/2019
Key Details
Sold Price $539,000
Property Type Single Family Home
Sub Type Single Family Residence
Listing Status Sold
Purchase Type For Sale
Square Footage 4,829 sqft
Price per Sqft $111
Subdivision Cureton
MLS Listing ID 3508975
Sold Date 08/14/19
Style Transitional
Bedrooms 5
Full Baths 4
Half Baths 1
HOA Fees $27
HOA Y/N 1
Year Built 2014
Lot Size 0.330 Acres
Acres 0.33
Property Description
Remarkable Full Brick Open Floor Plan Home w/Delightful Natural Lighting Throughout. Super Large Gourmet Chef's Dream Kitchen w/Stunning Granite Countertops & Massive Island. S/S Appliances. Gas Cooktop, DBL Ovens Looking Into The Great Room w/Double Sided/See-Thru Stone Accented Gas Fireplace. Butler's Pantry, Formal Dining Room w/Beautiful Large Tray Ceiling. Office on The Main. In-Law Suite w/Full Bath On Main. Upper Enormous Master Suite Leaves Little To Desire w/Large Walk In Closet, Spacious Deck With View Of The Pond, & Large Tub & Shower In Master Bath & Split Dual Granite Top Vanities. Secondary Bedrooms Are Generously Sized w/Ample Closet & Storage Space. Featuring a 3-Car Side Load Garage & Really Nice Screened Porch Area + Full Irrigation System. Enjoy All The Amenities That Cureton Has To Offer: Pool, Clubhouse, Exercise Studio, Pocket Parks, Playground, Walking Trails And More. Short Distance To Medical Facilities, Shopping, Entertainment & Restaurants.
Location
State NC
County Union
Interior
Interior Features Garden Tub, Kitchen Island, Open Floorplan, Pantry, Walk-In Closet(s)
Heating Central, Multizone A/C, Zoned
Flooring Carpet, Tile, Wood
Fireplaces Type Bonus Room, Gas Log
Fireplace true
Appliance Cable Prewire, Ceiling Fan(s), CO Detector, Gas Cooktop, Dishwasher, Disposal, Double Oven, Microwave, Refrigerator
Laundry Main Level, Laundry Room
Exterior
Community Features Clubhouse, Fitness Center, Playground, Outdoor Pool, Recreation Area, Sidewalks, Walking Trails
Roof Type Shingle
Street Surface Concrete
Building
Lot Description Corner Lot, Level, Views
Foundation Slab
Builder Name MI Homes
Sewer County Sewer
Water County Water
Architectural Style Transitional
New Construction false
Schools
Elementary Schools Kensington
Middle Schools Cuthbertson
High Schools Cuthbertson
Others
HOA Name Cedar Management
Acceptable Financing Cash, Conventional, VA Loan
Listing Terms Cash, Conventional, VA Loan
Special Listing Condition None
Read Less Info
Want to know what your home might be worth? Contact us for a FREE valuation!

Our team is ready to help you sell your home for the highest possible price ASAP
© 2025 Listings courtesy of Canopy MLS as distributed by MLS GRID. All Rights Reserved.
Bought with Aly Carlson • Keller Williams Ballantyne Area
GET MORE INFORMATION
Agent | License ID: 329531
5960 Fairview Rd Ste 400, Charlotte, NC, 28210, United States







