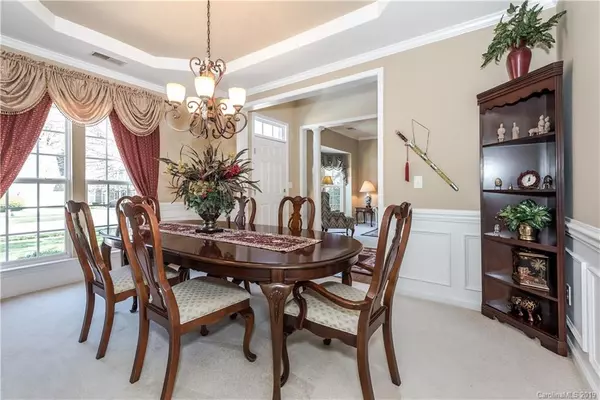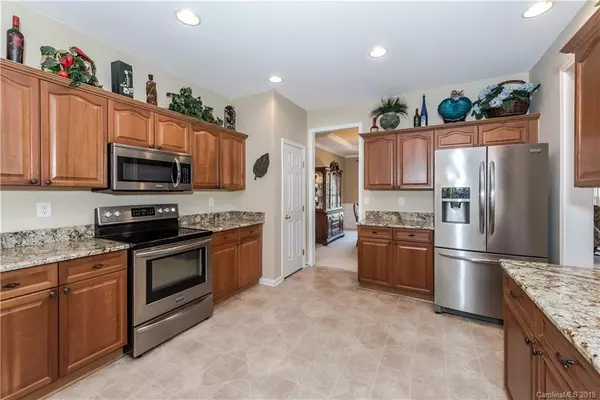$352,000
$344,900
2.1%For more information regarding the value of a property, please contact us for a free consultation.
4 Beds
3 Baths
2,927 SqFt
SOLD DATE : 06/20/2019
Key Details
Sold Price $352,000
Property Type Single Family Home
Sub Type Single Family Residence
Listing Status Sold
Purchase Type For Sale
Square Footage 2,927 sqft
Price per Sqft $120
Subdivision Millstone Ridge
MLS Listing ID 3483860
Sold Date 06/20/19
Bedrooms 4
Full Baths 2
Half Baths 1
HOA Fees $39/ann
HOA Y/N 1
Year Built 2004
Lot Size 0.280 Acres
Acres 0.28
Lot Dimensions 67 x 163 x 82 x 168
Property Description
Beautifully Maintained Two Story Traditional Home In Highly Sought After Matthews Location. This Open Plan Is Great For Entertaining - The Kitchen Opens To A Nice Bright Breakfast Room, This Overlooks a Cozy Greatroom With A Gas Fireplace and Sunroom Loaded With Natural Light! Kitchen Is Quite Large Offering Stainless Steel Appliances, Granite Tops, Can Lighting and A Service Bar! Relax on The Oversized Covered Veranda or Grill on The Stamped Concrete Patio Overlooking a Private Backyard. Master Suite Offers Walk In Closet, Seperate Tub and Shower. Three Additional Bedrooms - One With Great Storage Closets! Walk Up To Unfinished Attic Storage Offering 550 SF - This Area Could Be Finished in the Future. Additional Bonuses: Extra Storage in Garage, Partially Irrigated and Fenced Yard, Custom Landscape, Custom Paint, Trim and Window Treatments, Dishwasher 2014, Roof 2013, Stove/Microwave-2016, HVAC 2014 and 2018! This Community Is Minutes From Shopping, Dining, Hospital, Hwys & More.
Location
State NC
County Mecklenburg
Interior
Interior Features Attic Stairs Fixed, Breakfast Bar, Cable Available, Open Floorplan, Tray Ceiling, Vaulted Ceiling, Walk-In Closet(s), Window Treatments
Heating Central, Multizone A/C, Zoned
Flooring Carpet, Wood
Fireplaces Type Family Room, Gas Log
Fireplace true
Appliance Cable Prewire, Ceiling Fan(s), Dishwasher, Disposal, Microwave, Network Ready, Surround Sound
Exterior
Exterior Feature Deck, Fence, In-Ground Irrigation, Terrace
Community Features Pool, Sidewalks, Street Lights, Other
Building
Lot Description Level, Wooded
Building Description Shingle Siding,Vinyl Siding, 2 Story
Foundation Crawl Space
Sewer Public Sewer
Water Public
Structure Type Shingle Siding,Vinyl Siding
New Construction false
Schools
Elementary Schools Crown Point
Middle Schools Mint Hill
High Schools Butler
Others
HOA Name Hawthorne
Acceptable Financing Cash, Conventional, FHA, VA Loan
Listing Terms Cash, Conventional, FHA, VA Loan
Special Listing Condition None
Read Less Info
Want to know what your home might be worth? Contact us for a FREE valuation!

Our team is ready to help you sell your home for the highest possible price ASAP
© 2025 Listings courtesy of Canopy MLS as distributed by MLS GRID. All Rights Reserved.
Bought with Lucy Drake • Keller Williams Ballantyne Area
GET MORE INFORMATION
Agent | License ID: 329531
5960 Fairview Rd Ste 400, Charlotte, NC, 28210, United States







