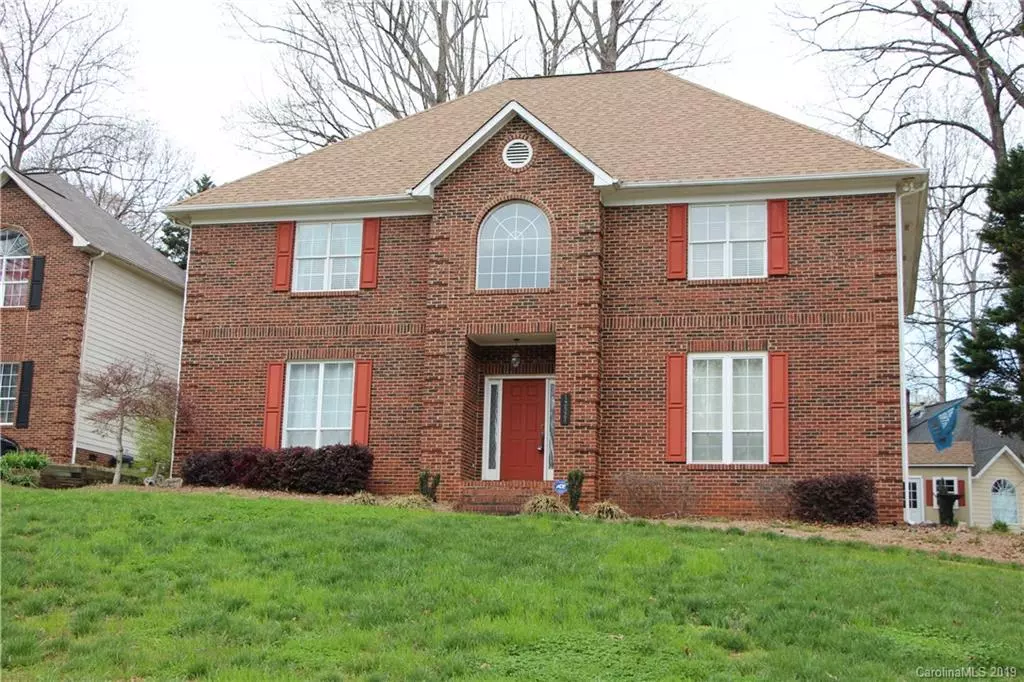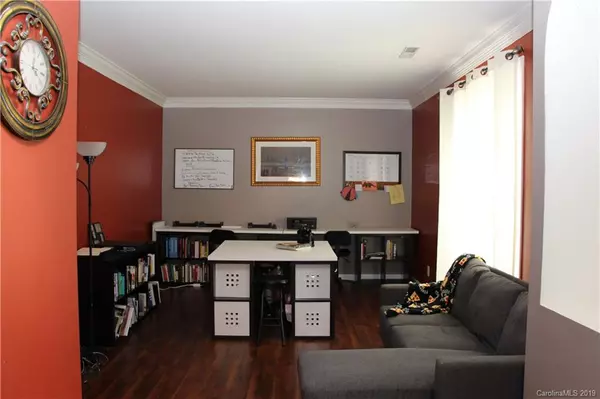$246,000
$250,000
1.6%For more information regarding the value of a property, please contact us for a free consultation.
4 Beds
3 Baths
2,775 SqFt
SOLD DATE : 04/30/2019
Key Details
Sold Price $246,000
Property Type Single Family Home
Sub Type Single Family Residence
Listing Status Sold
Purchase Type For Sale
Square Footage 2,775 sqft
Price per Sqft $88
Subdivision Cedarfield
MLS Listing ID 3488489
Sold Date 04/30/19
Style Traditional
Bedrooms 4
Full Baths 2
Half Baths 1
HOA Fees $37/ann
HOA Y/N 1
Year Built 1989
Lot Size 0.270 Acres
Acres 0.27
Lot Dimensions 80x149x81x148
Property Description
You won't find greater value in Cedarfield! Stately brick front 4 bedroom home features a 2 car side load garage. Expect to say "Wow" upon entry once you lay eyes on the newly installed hardwood floors in the foyer, office and formal dining areas. Newer roof (2014). Enjoy an open floor plan perfect for hosting large gatherings. Huge Master bedroom w/ tray ceiling. All secondary bedrooms are spacious and have sizable closets. Laundry room has utility sink. Spacious deck, storage shed. Home does need some updates and minor repairs and has been priced accordingly. The picturesque community of Cedarfield is highly desirable and is conveniently located minutes from I-77 & I-485. Community is nestled between Birkdale and Northlake Mall.
Location
State NC
County Mecklenburg
Interior
Interior Features Attic Stairs Pulldown, Breakfast Bar, Garden Tub, Open Floorplan, Pantry, Tray Ceiling, Walk-In Closet(s)
Heating Central, Heat Pump
Flooring Carpet, Tile, Wood
Fireplaces Type Gas Log
Fireplace true
Appliance Cable Prewire, Ceiling Fan(s), Gas Cooktop, Dishwasher, Oven
Exterior
Exterior Feature Deck, Storage
Community Features Playground, Pool, Recreation Area, Sidewalks, Street Lights, Walking Trails
Building
Building Description Fiber Cement, 2 Story
Foundation Crawl Space, Slab
Sewer Public Sewer
Water Public
Architectural Style Traditional
Structure Type Fiber Cement
New Construction false
Schools
Elementary Schools Torrence Creek
Middle Schools Francis Bradley
High Schools Hopewell
Others
HOA Name Cedar Management
Acceptable Financing Cash, Conventional
Listing Terms Cash, Conventional
Special Listing Condition None
Read Less Info
Want to know what your home might be worth? Contact us for a FREE valuation!

Our team is ready to help you sell your home for the highest possible price ASAP
© 2025 Listings courtesy of Canopy MLS as distributed by MLS GRID. All Rights Reserved.
Bought with Kim Snyder • High Caliber, REALTORS
GET MORE INFORMATION
Agent | License ID: 329531
5960 Fairview Rd Ste 400, Charlotte, NC, 28210, United States







