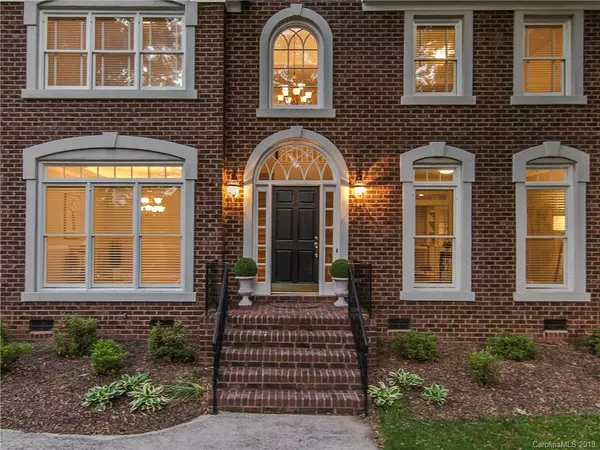$395,000
$389,900
1.3%For more information regarding the value of a property, please contact us for a free consultation.
4 Beds
3 Baths
3,000 SqFt
SOLD DATE : 06/20/2019
Key Details
Sold Price $395,000
Property Type Single Family Home
Sub Type Single Family Residence
Listing Status Sold
Purchase Type For Sale
Square Footage 3,000 sqft
Price per Sqft $131
Subdivision Wynfield
MLS Listing ID 3503185
Sold Date 06/20/19
Style Colonial
Bedrooms 4
Full Baths 2
Half Baths 1
HOA Fees $32
HOA Y/N 1
Year Built 1993
Lot Size 0.470 Acres
Acres 0.47
Lot Dimensions 24x24x145x130x78x175
Property Description
Beautifully updated home in the coveted Oxfordshire section of Wynfield. This brick front 2 story home boast 4 bedroom/bonus & updated 2.5 bathrooms. Main level has dark wood floors, new paint, office/living room w/double glass doors to the family room, open family room w/built-ins. The oversized chef's kitchen features high-end granite, white cabinets, newer stainless steel appliances & tons of storage space w/eat-in area. A large dining room connects to the kitchen makes this house an entertainers dream! Upstairs has newer carpet & newer paint. The large master suite has 2 walk-in closets & remodeled spa like bathroom w/quartz counters, marble shower & floors & new lighting. The hall bathroom has also been remodeled w/double sinks, quartz counter & new tile floors. 2 large secondary bedrooms, 4th room could be bedroom or bonus & has newer laminate floors. Wynfield has wonderful amenities like pool, tennis courts & a short walk to the greenway. This is one home that cannot be missed.
Location
State NC
County Mecklenburg
Interior
Interior Features Attic Stairs Pulldown, Breakfast Bar, Built Ins, Cable Available, Garden Tub, Kitchen Island, Open Floorplan, Pantry, Tray Ceiling, Walk-In Closet(s), Whirlpool, Window Treatments
Heating Central
Flooring Carpet, Tile, Wood
Fireplaces Type Family Room, Gas Log
Fireplace true
Appliance Cable Prewire, Ceiling Fan(s), CO Detector, Electric Cooktop, Dishwasher, Disposal, Dryer, Exhaust Fan, Plumbed For Ice Maker, Microwave, Natural Gas, Network Ready, Oven, Refrigerator, Self Cleaning Oven, Wall Oven, Washer
Laundry Upper Level
Exterior
Exterior Feature Deck, Fence
Community Features Clubhouse, Playground, Pool, Sidewalks, Street Lights, Tennis Court(s), Walking Trails
Street Surface Concrete
Building
Lot Description Cul-De-Sac
Building Description Hardboard Siding, 2 Story
Foundation Crawl Space
Builder Name John Wieland
Sewer Public Sewer
Water Public
Architectural Style Colonial
Structure Type Hardboard Siding
New Construction false
Schools
Elementary Schools Torrence Creek
Middle Schools Francis Bradley
High Schools Hopewell
Others
HOA Name Hawthorne
Acceptable Financing Cash, Conventional, VA Loan
Listing Terms Cash, Conventional, VA Loan
Special Listing Condition None
Read Less Info
Want to know what your home might be worth? Contact us for a FREE valuation!

Our team is ready to help you sell your home for the highest possible price ASAP
© 2025 Listings courtesy of Canopy MLS as distributed by MLS GRID. All Rights Reserved.
Bought with Gerri Kemper • Southern Homes of the Carolinas
GET MORE INFORMATION
Agent | License ID: 329531
5960 Fairview Rd Ste 400, Charlotte, NC, 28210, United States







