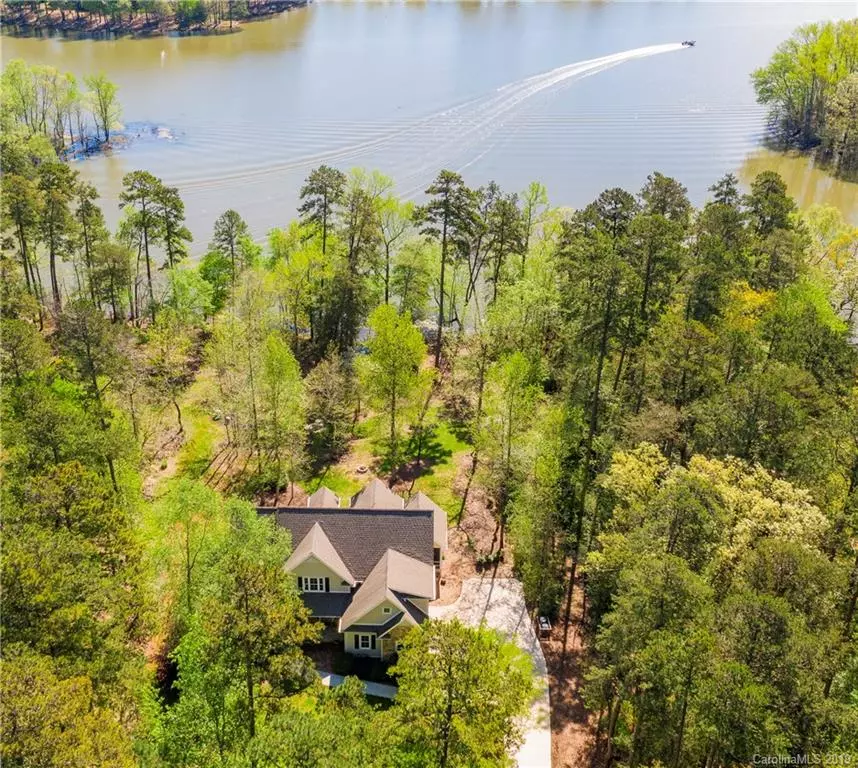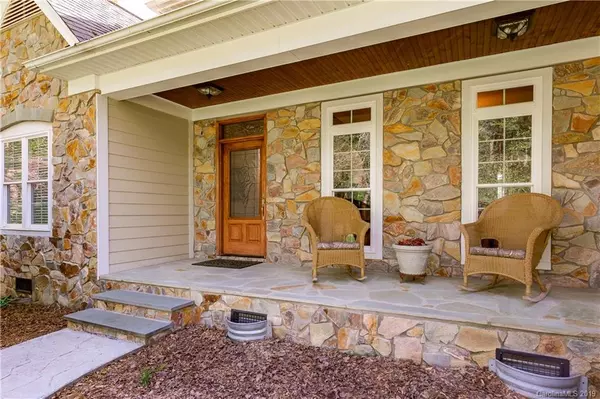$510,000
$524,500
2.8%For more information regarding the value of a property, please contact us for a free consultation.
3 Beds
3 Baths
2,939 SqFt
SOLD DATE : 07/25/2019
Key Details
Sold Price $510,000
Property Type Single Family Home
Sub Type Single Family Residence
Listing Status Sold
Purchase Type For Sale
Square Footage 2,939 sqft
Price per Sqft $173
Subdivision Heron Bay
MLS Listing ID 3497175
Sold Date 07/25/19
Style Transitional
Bedrooms 3
Full Baths 2
Half Baths 1
Construction Status Completed
HOA Fees $62/ann
HOA Y/N 1
Abv Grd Liv Area 2,939
Year Built 2007
Lot Size 0.660 Acres
Acres 0.66
Lot Dimensions 86x271x143x282
Property Description
LOCATION at it's best. Beautiful custom built home in the gated community of Heron Bay on Badin Lake. Adjacent to Uwharrie Point and Old North State Club Golf Course (both offering memberships to Heron Bay owners).This home has 3 bedrooms, 2.5 baths,2 story great room, open floor plan w/master suite on main level,formal dining,private study,upstairs bonus rooms/entertainment area, lots of storage and a deeded boat slip. Enjoy breathtaking views of the lake and Uwharrie Mountains from every bedroom and living/kitchen areas of the home, as well as from the covered screened back porch. The Heron Bay community includes a waterfront clubhouse, boat storage, community boat ramp, walking trails, underground utilities, and more.
Location
State NC
County Montgomery
Zoning SFR
Body of Water Badin Lake
Rooms
Main Level Bedrooms 1
Interior
Interior Features Attic Stairs Pulldown, Attic Walk In, Breakfast Bar, Cable Prewire, Open Floorplan, Pantry, Split Bedroom, Tray Ceiling(s), Walk-In Closet(s), Walk-In Pantry, Whirlpool
Heating Central, Heat Pump
Cooling Ceiling Fan(s)
Flooring Carpet, Tile, Wood
Fireplaces Type Fire Pit, Great Room, Propane
Fireplace true
Appliance Convection Oven, Dishwasher, Electric Oven, Electric Water Heater, Exhaust Hood, Gas Range, Microwave, Plumbed For Ice Maker, Refrigerator, Self Cleaning Oven
Exterior
Exterior Feature Fire Pit
Garage Spaces 2.0
Community Features Clubhouse, Gated, Pond, Street Lights, Walking Trails
Utilities Available Cable Available, Propane, Underground Power Lines, Wired Internet Available
Waterfront Description Boat Slip (Deed), Lake
View Long Range, Mountain(s), Water, Year Round
Roof Type Shingle
Garage true
Building
Lot Description Orchard(s), Level, Paved, Waterfront, Lake On Property
Foundation Crawl Space
Sewer Septic Installed
Water Well
Architectural Style Transitional
Level or Stories One and One Half
Structure Type Brick Full, Fiber Cement, Stone
New Construction false
Construction Status Completed
Schools
Elementary Schools Troy
Middle Schools West
High Schools West Montgomery
Others
HOA Name Cedar Management
Acceptable Financing Cash, Conventional, USDA Loan
Listing Terms Cash, Conventional, USDA Loan
Special Listing Condition None
Read Less Info
Want to know what your home might be worth? Contact us for a FREE valuation!

Our team is ready to help you sell your home for the highest possible price ASAP
© 2025 Listings courtesy of Canopy MLS as distributed by MLS GRID. All Rights Reserved.
Bought with Ramona Ingram • Badin Lake Realty
GET MORE INFORMATION
Agent | License ID: 329531
5960 Fairview Rd Ste 400, Charlotte, NC, 28210, United States







