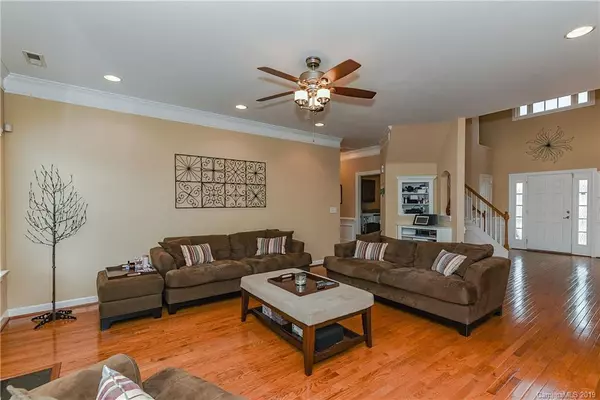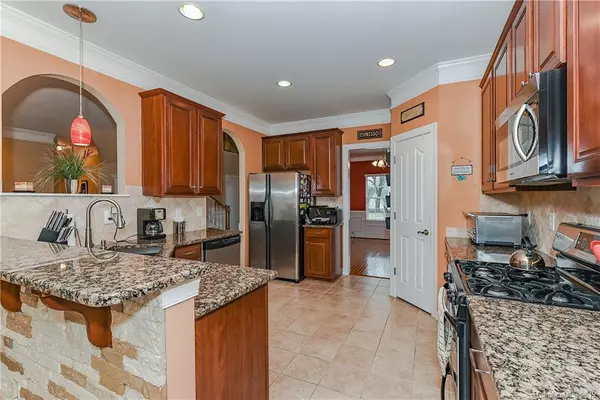$275,000
$286,900
4.1%For more information regarding the value of a property, please contact us for a free consultation.
5 Beds
4 Baths
3,210 SqFt
SOLD DATE : 06/03/2019
Key Details
Sold Price $275,000
Property Type Single Family Home
Sub Type Single Family Residence
Listing Status Sold
Purchase Type For Sale
Square Footage 3,210 sqft
Price per Sqft $85
Subdivision Pine Forest
MLS Listing ID 3476789
Sold Date 06/03/19
Style Transitional
Bedrooms 5
Full Baths 3
Half Baths 1
HOA Fees $18/ann
HOA Y/N 1
Abv Grd Liv Area 3,210
Year Built 2007
Lot Size 0.370 Acres
Acres 0.37
Lot Dimensions 51'x158'x244'x51'
Property Description
Upgrades galore in this meticulously kept home. This home sits on the edge of Troutman/Statesville in a rural small neighborhood setting; with quick access to hwy 77, and just minutes to hwy 40. Fully landscaped largest lot in the neighborhood. Owner's suite on main level features a master bath with separate stone tile shower & garden tub. Walk in closet features upgraded built in closet system. Attention to detail is found in heavy molding & custom woodwork throughout the home. Custom built ins throughout the home featuring a media storage, book shelves, chalkboard, computer niche and so much more. Upstairs is an open concept with 4 bed/bonus and 2 baths joined by a large loft currently used as an exercise area. Laundry on the main floor has a built in folding top. Enjoy entertaining outside on the large back deck which is complete with gas hookup for grilling. Curbed landscaped areas flank the large tree lined backyard.
Location
State NC
County Iredell
Zoning R8MF
Rooms
Main Level Bedrooms 1
Interior
Interior Features Attic Stairs Pulldown, Breakfast Bar, Built-in Features, Cable Prewire, Garden Tub, Open Floorplan, Pantry, Walk-In Closet(s)
Heating Central, Forced Air, Natural Gas
Cooling Ceiling Fan(s)
Flooring Carpet, Tile, Wood
Fireplaces Type Gas Log, Great Room
Fireplace true
Appliance Dishwasher, Disposal, Electric Oven, Electric Range, Exhaust Fan, Gas Cooktop, Gas Water Heater, Microwave, Plumbed For Ice Maker, Self Cleaning Oven
Laundry Main Level
Exterior
Exterior Feature Gas Grill
Garage Spaces 2.0
Fence Fenced
Community Features Sidewalks, Street Lights
Utilities Available Cable Available
Roof Type Shingle
Street Surface Concrete,Paved
Porch Covered, Deck, Front Porch
Garage true
Building
Lot Description Level, Private, Wooded
Foundation Slab
Sewer Public Sewer
Water City
Architectural Style Transitional
Level or Stories Two
Structure Type Brick Partial,Vinyl
New Construction false
Schools
Elementary Schools Troutman
Middle Schools Troutman
High Schools South Iredell
Others
HOA Name GPM Property Management
Acceptable Financing Cash, Conventional, FHA, VA Loan
Listing Terms Cash, Conventional, FHA, VA Loan
Special Listing Condition None
Read Less Info
Want to know what your home might be worth? Contact us for a FREE valuation!

Our team is ready to help you sell your home for the highest possible price ASAP
© 2025 Listings courtesy of Canopy MLS as distributed by MLS GRID. All Rights Reserved.
Bought with Jeff Levis • Wilson Realty
GET MORE INFORMATION
Agent | License ID: 329531
5960 Fairview Rd Ste 400, Charlotte, NC, 28210, United States







