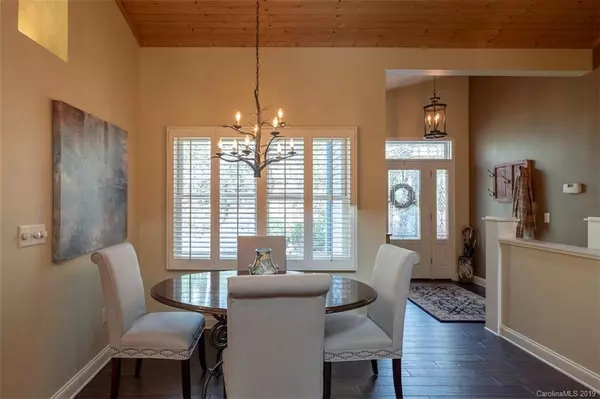$379,000
$389,000
2.6%For more information regarding the value of a property, please contact us for a free consultation.
3 Beds
3 Baths
2,398 SqFt
SOLD DATE : 04/26/2019
Key Details
Sold Price $379,000
Property Type Single Family Home
Sub Type Single Family Residence
Listing Status Sold
Purchase Type For Sale
Square Footage 2,398 sqft
Price per Sqft $158
Subdivision Connestee Falls
MLS Listing ID 3476251
Sold Date 04/26/19
Style Contemporary
Bedrooms 3
Full Baths 2
Half Baths 1
HOA Fees $265/ann
HOA Y/N 1
Year Built 2007
Lot Size 3,267 Sqft
Acres 0.075
Lot Dimensions 73.67 x 44.40
Property Description
This is an extremely unique Qualla Village home! This 3 bedroom, 2.5 bath is one of the very few stand alone single family units in Qualla Village. The owners custom designed this home with countless upgrades and high end finishes throughout. Some of these include granite countertops, a knotty spruce tongue and groove ceiling with custom skylights and a slate backsplash and matching stainless steel appliances in the kitchen. The owners also built a 3 season room that opens onto the great room. This is a bonus that is not included in heated square footage, but is enjoyable all year around. The private Qualla Village dock on Lake Ticoa is less than 400 feet from the house. There are only 2 other homes in the neighborhood that sit that close. This is the perfect home for someone that wants a high end custom home feel, but also wants the convenience and social benefits of living in a tight knit community with certain exterior home and grounds maintenance included. SEE VIRTUAL TOUR!
Location
State NC
County Transylvania
Body of Water Lake Ticoa
Interior
Interior Features Kitchen Island, Open Floorplan, Pantry, Skylight(s), Vaulted Ceiling, Walk-In Closet(s)
Heating Heat Pump, Heat Pump
Flooring Cork, Laminate
Fireplaces Type Vented, Great Room, Propane
Fireplace true
Appliance Cable Prewire, Ceiling Fan(s), Convection Oven, Electric Cooktop, Dishwasher, Disposal, Double Oven, Exhaust Fan, Microwave, Propane Cooktop, Refrigerator
Laundry Main Level
Exterior
Exterior Feature Lawn Maintenance, Satellite Internet Available, Wired Internet Available
Community Features Dog Park, Fitness Center, Gated, Golf, Lake, Playground, Pool, Recreation Area, Security, Tennis Court(s), Walking Trails
Street Surface Asphalt
Building
Lot Description Corner Lot, Creek Front, Lake Access, Pond/Lake, Creek/Stream
Building Description Stone Veneer,Vinyl Siding, 1 Story Basement
Foundation Basement, Slab, Slab
Builder Name Latell
Sewer Community Sewer
Water Community Well
Architectural Style Contemporary
Structure Type Stone Veneer,Vinyl Siding
New Construction false
Schools
Elementary Schools Unspecified
Middle Schools Unspecified
High Schools Unspecified
Others
HOA Name Jim Whitmore
Acceptable Financing Cash, Conventional
Listing Terms Cash, Conventional
Special Listing Condition None
Read Less Info
Want to know what your home might be worth? Contact us for a FREE valuation!

Our team is ready to help you sell your home for the highest possible price ASAP
© 2025 Listings courtesy of Canopy MLS as distributed by MLS GRID. All Rights Reserved.
Bought with Lynda Hysong • Connestee Falls Realty
GET MORE INFORMATION
Agent | License ID: 329531
5960 Fairview Rd Ste 400, Charlotte, NC, 28210, United States







