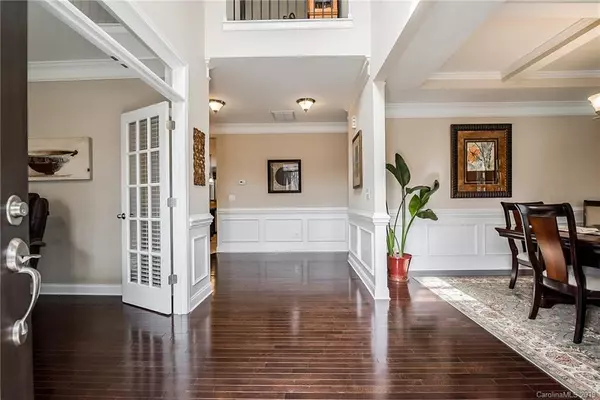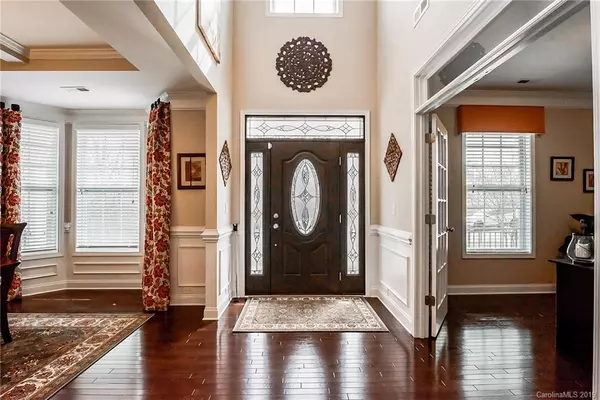$430,000
$444,990
3.4%For more information regarding the value of a property, please contact us for a free consultation.
6 Beds
5 Baths
3,463 SqFt
SOLD DATE : 08/15/2019
Key Details
Sold Price $430,000
Property Type Single Family Home
Sub Type Single Family Residence
Listing Status Sold
Purchase Type For Sale
Square Footage 3,463 sqft
Price per Sqft $124
Subdivision Latta Springs
MLS Listing ID 3481122
Sold Date 08/15/19
Style Transitional
Bedrooms 6
Full Baths 4
Half Baths 1
HOA Fees $31
HOA Y/N 1
Abv Grd Liv Area 3,463
Year Built 2014
Lot Size 0.330 Acres
Acres 0.33
Lot Dimensions 95'x147'x95'x151'
Property Description
Immaculate 6 bedroom, 4.5 bath home in prestigious Latta Springs with community lake access! Home backs up to wooded Preserve. Gourmet kitchen with travertine marble, granite, stainless steel appliances, gas cooktop & double oven. Guest bedroom on main with full bath. Heavy moldings on main. Large Bonus Room. Laundry on upper level. Home is upgraded throughout! Master bedroom features tray ceilings, dual granite vanity & separate tub/shower. Lovely screen porch/enclosed patio with Easy Breeze windows! Garage has epoxy floor & storage hanging racks. Home has an air filtration system throughout (allergy free) & moisture control vents! Extensive landscaping with lighting! Walkway to fire pit! Latta Springs neighborhood is located next to Latta Nature Preserve. There is lake access, covered waterfront pavilion with picnic tables, grill & fireplace, canoe/kayak storage & miles of nature trails! Community pool & playground as well. Short drive to Charlotte & Charlotte Douglas airport!
Location
State NC
County Mecklenburg
Zoning TRCD
Rooms
Main Level Bedrooms 1
Interior
Interior Features Attic Stairs Pulldown, Garden Tub
Heating Heat Pump
Cooling Heat Pump
Flooring Carpet, Hardwood, Tile
Fireplaces Type Gas Log, Great Room
Fireplace true
Appliance Convection Oven, Dishwasher, Disposal, Double Oven, Gas Cooktop, Gas Water Heater, Microwave, Plumbed For Ice Maker, Self Cleaning Oven
Laundry Electric Dryer Hookup, Main Level
Exterior
Exterior Feature In-Ground Irrigation
Garage Spaces 2.0
Community Features Outdoor Pool, Playground, Recreation Area, Walking Trails
Roof Type Shingle
Street Surface Concrete,Paved
Porch Covered, Front Porch, Screened
Garage true
Building
Lot Description Level
Foundation Crawl Space
Sewer Public Sewer
Water City
Architectural Style Transitional
Level or Stories Two
Structure Type Fiber Cement,Stone
New Construction false
Schools
Elementary Schools Barnette
Middle Schools Bradley
High Schools Hopewell
Others
HOA Name Henderson Properties
Acceptable Financing Cash, Conventional
Listing Terms Cash, Conventional
Special Listing Condition None
Read Less Info
Want to know what your home might be worth? Contact us for a FREE valuation!

Our team is ready to help you sell your home for the highest possible price ASAP
© 2025 Listings courtesy of Canopy MLS as distributed by MLS GRID. All Rights Reserved.
Bought with Michael S Wong • Keller Williams South Park
GET MORE INFORMATION
Agent | License ID: 329531
5960 Fairview Rd Ste 400, Charlotte, NC, 28210, United States







