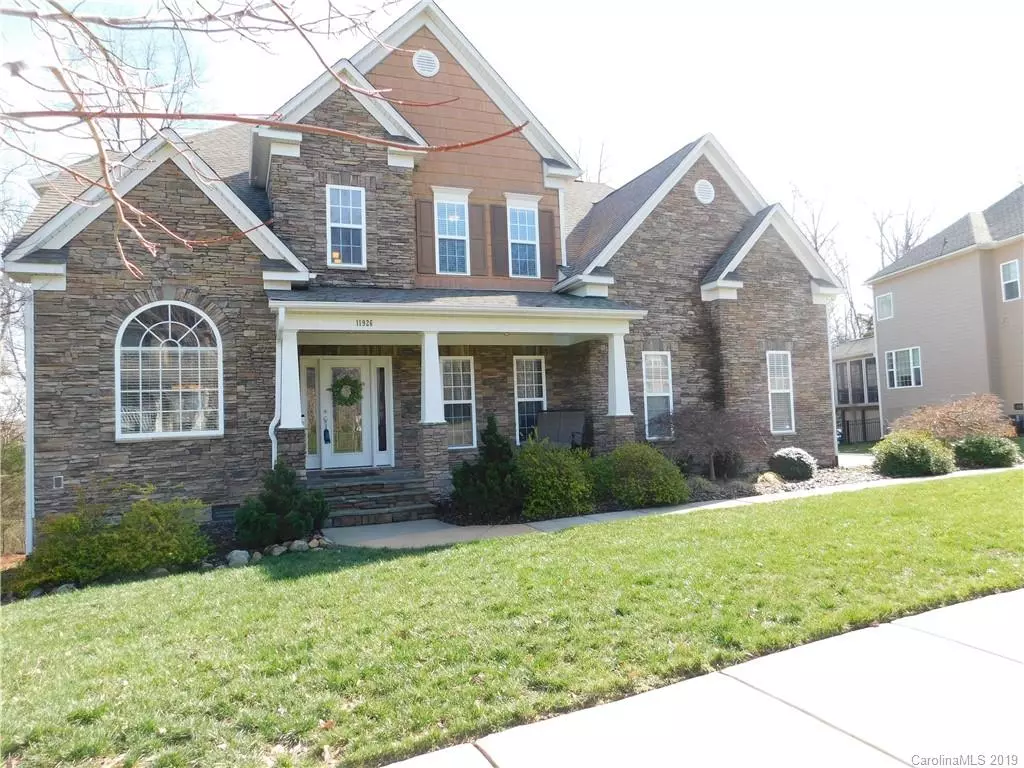$415,000
$424,999
2.4%For more information regarding the value of a property, please contact us for a free consultation.
5 Beds
4 Baths
3,342 SqFt
SOLD DATE : 04/25/2019
Key Details
Sold Price $415,000
Property Type Single Family Home
Sub Type Single Family Residence
Listing Status Sold
Purchase Type For Sale
Square Footage 3,342 sqft
Price per Sqft $124
Subdivision Latta Springs
MLS Listing ID 3477725
Sold Date 04/25/19
Style Traditional
Bedrooms 5
Full Baths 3
Half Baths 1
HOA Fees $31
HOA Y/N 1
Year Built 2008
Lot Size 0.402 Acres
Acres 0.402
Lot Dimensions 89x161x137x160
Property Description
Impeccably maintained 5 bed 3 full & 1 half bath home with grand foyer entrance. This home offers hardwood , carpet and tile floors, granite countertops, pull out shelves in kitchen,stainless appliances, built in bookshelves, custom blinds throughout, Plantation shutters in Master, Large Master on the main with 2 walk-in closets and private entrance to deck and hot tub,4 nice sized bedrooms on second floor with double jack'n jill baths, intercom throughout,Natural gas connection for grill, Gorgeous stone patio w/ fireplace, separate firepit, walkin basement/ workshop, Newly refinished full deck on back of home, nicely landscaped and more. Must see!!!
Location
State NC
County Mecklenburg
Interior
Interior Features Attic Stairs Pulldown, Basement Shop, Breakfast Bar, Built Ins, Cathedral Ceiling(s), Garden Tub, Hot Tub, Kitchen Island, Open Floorplan, Tray Ceiling, Walk-In Closet(s), Window Treatments
Heating Central
Flooring Carpet, Tile, Wood
Fireplaces Type Living Room
Fireplace true
Appliance Cable Prewire, Ceiling Fan(s), Dishwasher, Disposal, Electric Dryer Hookup, Plumbed For Ice Maker, Intercom, Microwave, Natural Gas, Refrigerator, Self Cleaning Oven
Laundry Main Level, Laundry Room
Exterior
Exterior Feature Deck, Fire Pit, Gas Grill, Outdoor Fireplace
Community Features Pool, Other
Street Surface Concrete
Building
Lot Description Hilly, Wooded
Building Description Stone,Vinyl Siding, 2 Story
Foundation Basement, Basement Outside Entrance, Pier & Beam
Builder Name Niblock Homes
Sewer Public Sewer
Water Public
Architectural Style Traditional
Structure Type Stone,Vinyl Siding
New Construction false
Schools
Elementary Schools Barnette
Middle Schools Bradley
High Schools Hopewell
Others
HOA Name Henderson
Acceptable Financing Cash, Conventional
Listing Terms Cash, Conventional
Special Listing Condition None
Read Less Info
Want to know what your home might be worth? Contact us for a FREE valuation!

Our team is ready to help you sell your home for the highest possible price ASAP
© 2025 Listings courtesy of Canopy MLS as distributed by MLS GRID. All Rights Reserved.
Bought with Sherri Green • Coldwell Banker Residential Brokerage
GET MORE INFORMATION
Agent | License ID: 329531
5960 Fairview Rd Ste 400, Charlotte, NC, 28210, United States







