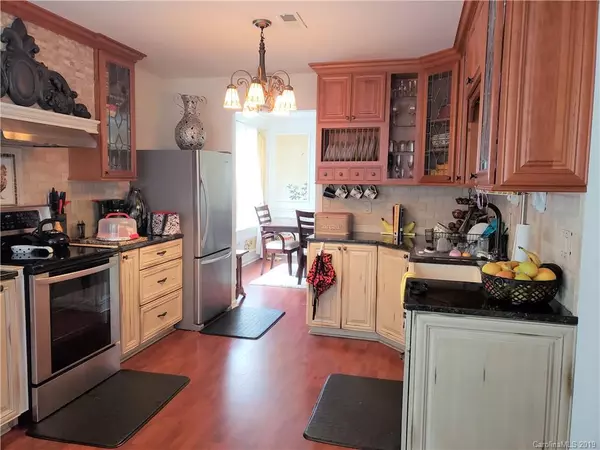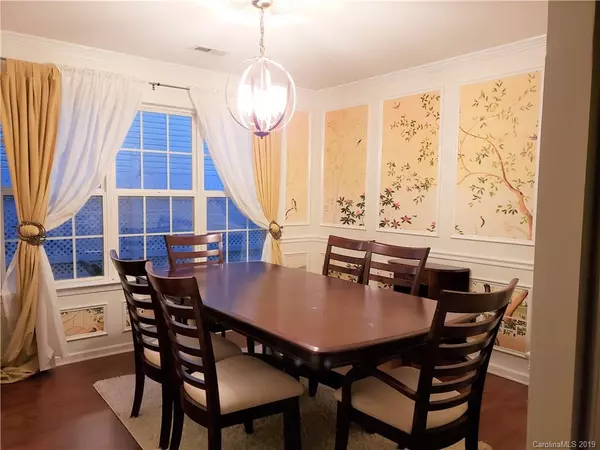$215,000
$215,000
For more information regarding the value of a property, please contact us for a free consultation.
4 Beds
3 Baths
2,546 SqFt
SOLD DATE : 04/11/2019
Key Details
Sold Price $215,000
Property Type Single Family Home
Sub Type Single Family Residence
Listing Status Sold
Purchase Type For Sale
Square Footage 2,546 sqft
Price per Sqft $84
Subdivision Springsteen Plantation
MLS Listing ID 3477110
Sold Date 04/11/19
Style Traditional
Bedrooms 4
Full Baths 2
Half Baths 1
Year Built 1999
Lot Size 0.340 Acres
Acres 0.34
Lot Dimensions 76' x 196' x 75' x 190'
Property Description
Calling all investors - property priced well below market value! Tenant in place until 8/31/19, but may be negotiable for owner occupants. Nicely upgraded property has custom cabinetry in kitchen w/ leaded glass doors, granite & SS appliances. Master suite features beautiful walk-in shower & free standing tub as well as large sitting area that could also be used as an extra walk-in closet. Upgraded shower & custom vanity in 2nd bath. Permitted garage conversion added additional living space plus half bath too. 4th bedroom or bonus upstairs. Screed porch & newer HVAC and was recently serviced. Storage building remains. Easy I 77 access. Fabulous opportunity!!
Location
State SC
County York
Interior
Interior Features Attic Stairs Pulldown
Heating Central
Flooring Carpet, Laminate, Tile
Fireplaces Type Gas Log, Great Room
Fireplace true
Appliance Cable Prewire, Ceiling Fan(s), Dishwasher, Disposal, Electric Dryer Hookup, Microwave, Refrigerator
Laundry Main Level, Laundry Room
Exterior
Street Surface Concrete
Building
Building Description Vinyl Siding, 1 Story/F.R.O.G.
Foundation Slab
Sewer Public Sewer
Water Public
Architectural Style Traditional
Structure Type Vinyl Siding
New Construction false
Schools
Elementary Schools Belleview
Middle Schools Castle Heights
High Schools Rock Hill
Others
Acceptable Financing Cash, Conventional
Listing Terms Cash, Conventional
Special Listing Condition None
Read Less Info
Want to know what your home might be worth? Contact us for a FREE valuation!

Our team is ready to help you sell your home for the highest possible price ASAP
© 2025 Listings courtesy of Canopy MLS as distributed by MLS GRID. All Rights Reserved.
Bought with Anne Murray Randolph • Helen Adams Realty
GET MORE INFORMATION
Agent | License ID: 329531
5960 Fairview Rd Ste 400, Charlotte, NC, 28210, United States







