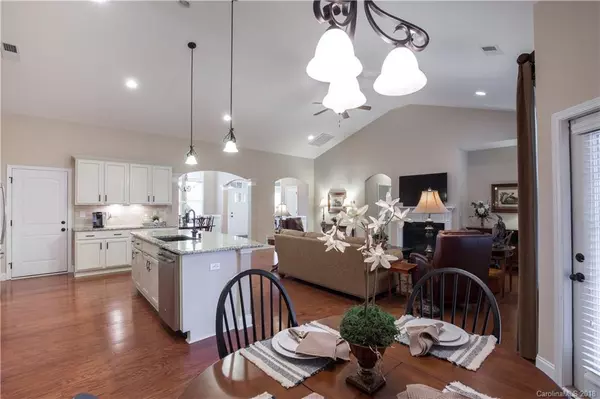$330,000
$344,900
4.3%For more information regarding the value of a property, please contact us for a free consultation.
3 Beds
2 Baths
2,270 SqFt
SOLD DATE : 02/20/2019
Key Details
Sold Price $330,000
Property Type Single Family Home
Sub Type Single Family Residence
Listing Status Sold
Purchase Type For Sale
Square Footage 2,270 sqft
Price per Sqft $145
Subdivision Lake Ridge
MLS Listing ID 3439580
Sold Date 02/20/19
Style Traditional
Bedrooms 3
Full Baths 2
HOA Fees $50/ann
HOA Y/N 1
Year Built 2015
Lot Size 0.280 Acres
Acres 0.28
Lot Dimensions 47x117x48x70x38x115
Property Description
Pristine Home on cul-de-sac lot in desirable Lake Ridge Community in Tega Cay. This move in ready home provides beautiful interior features and upgrades that include archways, crown molding, hardwood floors, private office or study with glass panel French doors and bay window, formal dining room, open to family room with vaulted ceiling and fireplace, luxury kitchen with informal dining area, large island, granite countertops, stainless steel appliances, double ovens, and gas cooktop. Owner's suite includes sitting room, custom walk-in closet, and master bath with separate tub, dual sinks with granite countertop, and tiled shower with built-in bench. On the opposite side are two bedrooms, bath with double-sink granite countertop, and laundry room with custom cabinets. Two-car garage features ceiling-mounted storage racks and attic floored storage above garage. Enjoy serene outdoor living with private “tree house” view of woods from screened porch and paver patio with fire pit.
Location
State SC
County York
Interior
Interior Features Attic Stairs Pulldown, Cable Available, Garden Tub, Kitchen Island, Open Floorplan, Pantry, Tray Ceiling, Walk-In Closet(s)
Heating Central, Heat Pump, Heat Pump
Flooring Carpet, Hardwood, Tile
Fireplaces Type Gas Log, Great Room
Fireplace true
Appliance Cable Prewire, Ceiling Fan(s), CO Detector, Convection Oven, Gas Cooktop, Dishwasher, Disposal, Double Oven, Electric Dryer Hookup, Exhaust Fan, Plumbed For Ice Maker, Microwave, Security System, Wall Oven
Exterior
Exterior Feature Fire Pit
Community Features Fitness Center, Playground, Pool, Recreation Area, Tennis Court(s), Walking Trails
Building
Lot Description Cul-De-Sac
Building Description Stone,Vinyl Siding, 1 Story
Foundation Slab
Builder Name DR Horton
Sewer Public Sewer
Water Public
Architectural Style Traditional
Structure Type Stone,Vinyl Siding
New Construction false
Schools
Elementary Schools Gold Hill
Middle Schools Gold Hill
High Schools Fort Mill
Others
HOA Name Braesael
Acceptable Financing Cash, Conventional
Listing Terms Cash, Conventional
Special Listing Condition None
Read Less Info
Want to know what your home might be worth? Contact us for a FREE valuation!

Our team is ready to help you sell your home for the highest possible price ASAP
© 2025 Listings courtesy of Canopy MLS as distributed by MLS GRID. All Rights Reserved.
Bought with Jan Carlisle • Costello Real Estate and Investments
GET MORE INFORMATION
Agent | License ID: 329531
5960 Fairview Rd Ste 400, Charlotte, NC, 28210, United States







