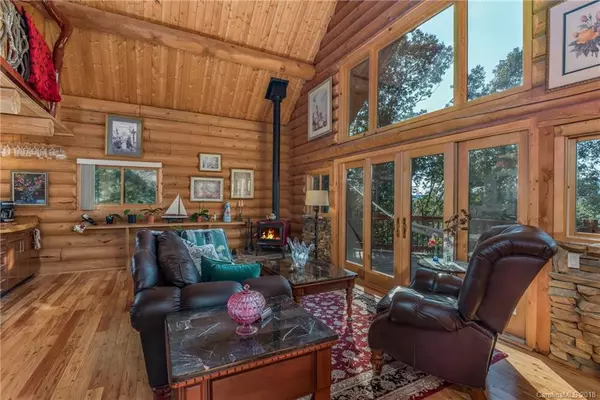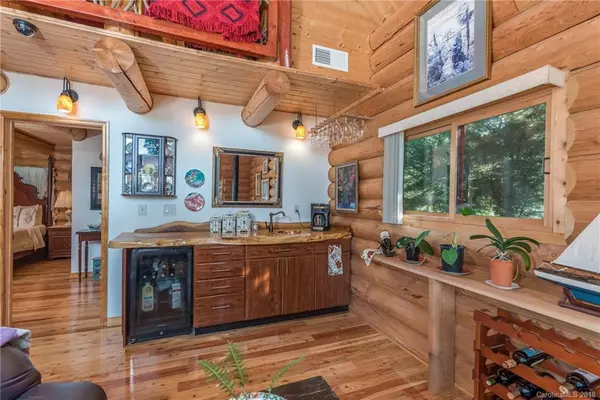$315,000
$360,000
12.5%For more information regarding the value of a property, please contact us for a free consultation.
2 Beds
2 Baths
1,870 SqFt
SOLD DATE : 04/26/2019
Key Details
Sold Price $315,000
Property Type Single Family Home
Sub Type Single Family Residence
Listing Status Sold
Purchase Type For Sale
Square Footage 1,870 sqft
Price per Sqft $168
Subdivision Lake Lanier
MLS Listing ID 3443484
Sold Date 04/26/19
Style Arts and Crafts
Bedrooms 2
Full Baths 2
Year Built 2009
Lot Size 0.976 Acres
Acres 0.976
Property Description
Custom log home on .97 acres with gorgeous mountain views & winter views of Lake Lanier. Constructed with 10" hand-hewn pine logs with Spruce perlins from Montana. Custom features include mountain laurel handrails, hand carved bear's head on a post, live-edge maple wood countertop in the master bath & on the wine/coffee bar in the Living Room. Main level includes the LR with wood-burning stove, sliding glass doors lead to the spacious deck that overlooks the landscape with apple, cherry, peach, pear & plum trees. Also on the main level is the Master with whirlpool tub, shower & artisan vessel sink. Overlooking the main level is a cozy loft with sliding doors that lead to the Juliet balcony. Lower level has a fabulous Kitchen & Dining area with granite counters, glass block backsplashes & SS appliances. Easy access to the covered deck for dining & entertaining. Guest Bedroom, BA & Laundry are also on the lower level. Basement has a workshop.
Location
State SC
County Greenville
Body of Water Lake Lanier
Interior
Interior Features Basement Shop, Breakfast Bar, Cathedral Ceiling(s), Kitchen Island, Open Floorplan, Pantry, Split Bedroom, Whirlpool
Heating Heat Pump, Heat Pump
Flooring Wood
Fireplaces Type Living Room, Wood Burning Stove
Fireplace true
Appliance Gas Cooktop, Dishwasher, Dryer, Microwave, Propane Cooktop, Refrigerator, Wall Oven, Washer
Laundry In Basement, Laundry Room
Exterior
Exterior Feature Deck, Workshop
Community Features Lake
Street Surface Gravel
Accessibility 2 or More Access Exits
Building
Lot Description Lake Access, Sloped, Winter View, Wooded
Building Description Log, 2 Story/Basement
Foundation Basement, Basement Outside Entrance, Slab
Sewer Septic Tank
Water Public
Architectural Style Arts and Crafts
Structure Type Log
New Construction false
Schools
Elementary Schools Op Earl
Middle Schools Landrum
High Schools Landrum
Others
Acceptable Financing Cash, Conventional
Listing Terms Cash, Conventional
Special Listing Condition None
Read Less Info
Want to know what your home might be worth? Contact us for a FREE valuation!

Our team is ready to help you sell your home for the highest possible price ASAP
© 2025 Listings courtesy of Canopy MLS as distributed by MLS GRID. All Rights Reserved.
Bought with Non Member • MLS Administration
GET MORE INFORMATION
Agent | License ID: 329531
5960 Fairview Rd Ste 400, Charlotte, NC, 28210, United States







