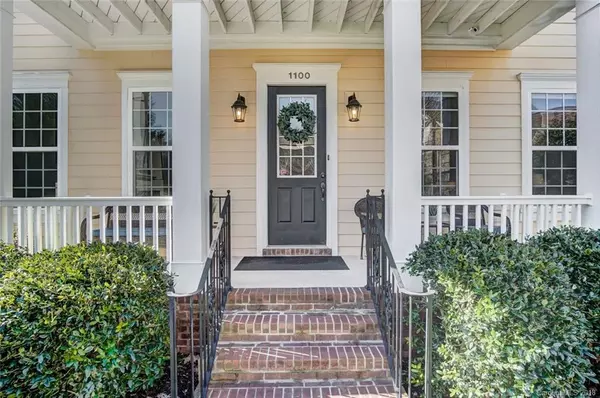$479,000
$479,000
For more information regarding the value of a property, please contact us for a free consultation.
6 Beds
4 Baths
4,237 SqFt
SOLD DATE : 01/22/2019
Key Details
Sold Price $479,000
Property Type Single Family Home
Sub Type Single Family Residence
Listing Status Sold
Purchase Type For Sale
Square Footage 4,237 sqft
Price per Sqft $113
Subdivision Lawson
MLS Listing ID 3455988
Sold Date 01/22/19
Style Transitional
Bedrooms 6
Full Baths 4
HOA Fees $63/qua
HOA Y/N 1
Year Built 2006
Lot Size 0.340 Acres
Acres 0.34
Lot Dimensions 19x19x164x146x39x126
Property Description
What a find! This home has it all! WOODED, Cul-De-Sac lot w/ In-Ground SALTWATER GUNITE POOL and huge, COMPOSITE DECKING w/GAZEBO (new top) for those great cookouts and parties! Hard to find PRIVATE backyard has EXTRA yard space. Rock away on DOUBLE FRONT PORCHES during those warm Summer days or cool Fall nights. Come inside to this beautifully laid out, NEWLY PAINTED home! Hardwood throughout home w/ NEW HICKORY 5-inch panel hardwoods on 2nd & 3rd floors. Beautiful open floorplan w/ guest bedroom down. Open kitchen to large family room with COFFERED ceilings. Go upstairs where there is a huge master w/ it's own sitting room, Big secondary bedrooms w/ PLANTATION SHUTTERS Venture to the third floor for that hideaway, playroom, man/woman cave or even another bedroom w/ private full bath. HOME WARRANTY provided. SOUGHT AFTER SCHOOLS. Amenties galore: 3 pools, tennis courts, clubhouse, 2 fitness centers & wooded walking trails. Close to shops & restaurants. Prof walk thru video cs
Location
State NC
County Union
Interior
Interior Features Open Floorplan, Pantry, Tray Ceiling
Heating Multizone A/C, Zoned
Flooring Carpet, Hardwood
Fireplaces Type Family Room, Gas Log
Fireplace true
Appliance Cable Prewire, Ceiling Fan(s), Gas Cooktop, Dishwasher, Microwave, Natural Gas, Refrigerator, Security System, Self Cleaning Oven
Laundry Upper Level
Exterior
Exterior Feature Deck, Fence, In Ground Pool
Community Features Clubhouse, Fitness Center, Playground, Pool, Recreation Area
Street Surface Concrete
Building
Lot Description Cul-De-Sac, Level, Private, Wooded
Building Description Fiber Cement, 3 Story
Foundation Crawl Space
Sewer County Sewer
Water County Water
Architectural Style Transitional
Structure Type Fiber Cement
New Construction false
Schools
Elementary Schools New Town
Middle Schools Cuthbertson
High Schools Cuthbertson
Others
HOA Name Braesael Management
Acceptable Financing Cash, Conventional
Listing Terms Cash, Conventional
Special Listing Condition None
Read Less Info
Want to know what your home might be worth? Contact us for a FREE valuation!

Our team is ready to help you sell your home for the highest possible price ASAP
© 2025 Listings courtesy of Canopy MLS as distributed by MLS GRID. All Rights Reserved.
Bought with Sara Justice • Allen Tate Providence @485
GET MORE INFORMATION
Agent | License ID: 329531
5960 Fairview Rd Ste 400, Charlotte, NC, 28210, United States







