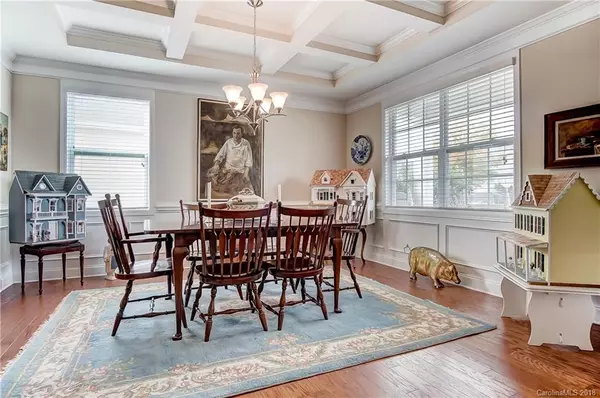$343,000
$350,000
2.0%For more information regarding the value of a property, please contact us for a free consultation.
5 Beds
4 Baths
3,250 SqFt
SOLD DATE : 02/14/2019
Key Details
Sold Price $343,000
Property Type Single Family Home
Sub Type Single Family Residence
Listing Status Sold
Purchase Type For Sale
Square Footage 3,250 sqft
Price per Sqft $105
Subdivision Brandon Oaks
MLS Listing ID 3457341
Sold Date 02/14/19
Style Traditional
Bedrooms 5
Full Baths 4
HOA Fees $41/ann
HOA Y/N 1
Year Built 2014
Lot Size 8,581 Sqft
Acres 0.197
Property Description
Premium move-in ready corner lot in desirable Brandon Oaks Community. Immaculate open floor plan with 5 BD/4 BA, formal dining room, family room with fireplace, plus sunroom. Gorgeous kitchen features granite counters, tile backsplash, pendant lights, stainless appliances including a gas range, lots of 42” cabinets, breakfast nook, and pantry. Guest suite on the main level has its own walk-in closet. Master up is a luxurious space with a sitting room, and attached bath complete with granite counters, dual sinks, garden tub, walk-in shower, and huge walk-in closet. Rear brick paver patio overlooks the private fenced backyard. Professional landscaping and irrigation system make lawncare a breeze. Convenient access to shopping, movie complex, restaurants, I-485, and Highway 74 make this an ideal place to live. Schedule a tour of this lovely home today!
Location
State NC
County Union
Interior
Interior Features Attic Stairs Pulldown, Cable Available, Garden Tub, Pantry, Walk-In Closet(s), Other
Heating Central
Flooring Carpet, Hardwood, Tile
Fireplaces Type Family Room, Gas Log
Fireplace true
Appliance Cable Prewire, Dishwasher, Plumbed For Ice Maker, Microwave
Laundry Upper Level, Laundry Room
Exterior
Exterior Feature Fence, In-Ground Irrigation
Community Features Cabana, Clubhouse, Lake, Pool, Recreation Area, Sidewalks, Street Lights, Tennis Court(s), Walking Trails
Street Surface Concrete
Building
Lot Description Corner Lot, Level
Building Description Stone Veneer,Vinyl Siding, 2 Story
Foundation Slab
Sewer County Sewer
Water Public
Architectural Style Traditional
Structure Type Stone Veneer,Vinyl Siding
New Construction false
Schools
Elementary Schools Sun Valley
Middle Schools Sun Valley
High Schools Sun Valley
Others
HOA Name Cusick
Acceptable Financing Cash, Conventional, FHA, VA Loan
Listing Terms Cash, Conventional, FHA, VA Loan
Special Listing Condition None
Read Less Info
Want to know what your home might be worth? Contact us for a FREE valuation!

Our team is ready to help you sell your home for the highest possible price ASAP
© 2025 Listings courtesy of Canopy MLS as distributed by MLS GRID. All Rights Reserved.
Bought with Stephen Cooley • Stephen Cooley Real Estate Group
GET MORE INFORMATION
Agent | License ID: 329531
5960 Fairview Rd Ste 400, Charlotte, NC, 28210, United States







