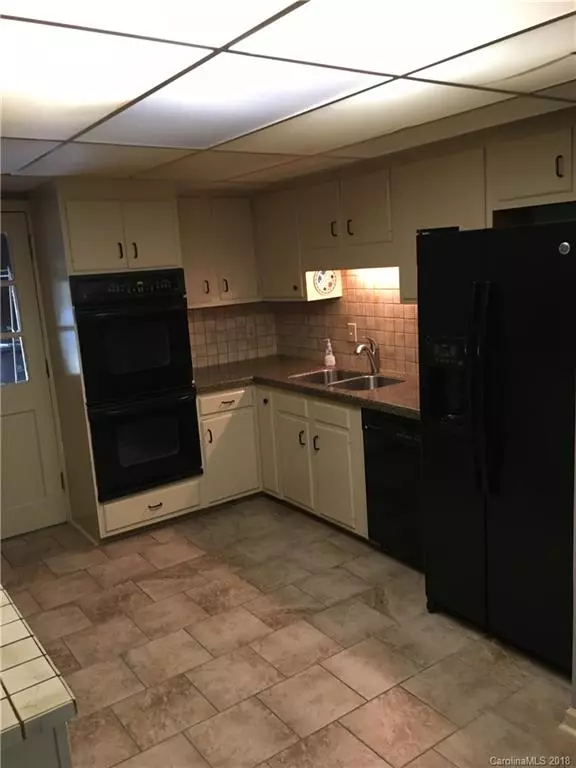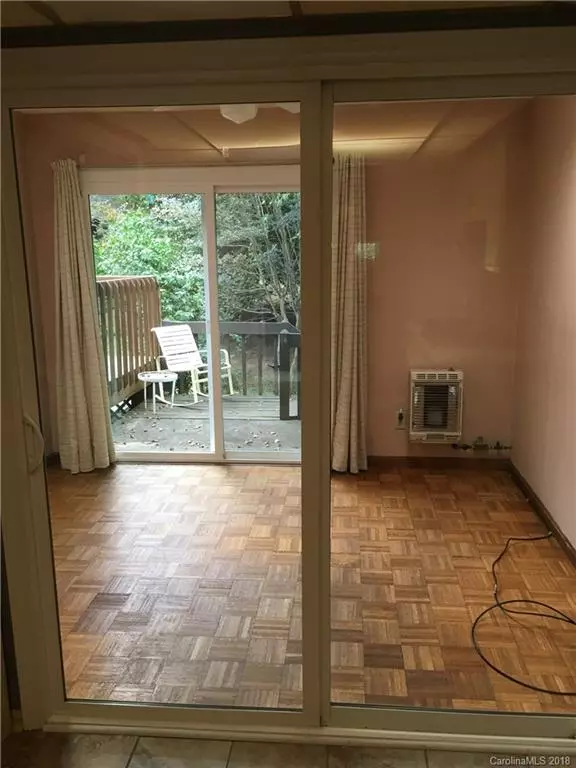$145,000
$169,400
14.4%For more information regarding the value of a property, please contact us for a free consultation.
3 Beds
2 Baths
1,393 SqFt
SOLD DATE : 01/07/2019
Key Details
Sold Price $145,000
Property Type Townhouse
Sub Type Townhouse
Listing Status Sold
Purchase Type For Sale
Square Footage 1,393 sqft
Price per Sqft $104
Subdivision Raintree
MLS Listing ID 3430522
Sold Date 01/07/19
Style Contemporary
Bedrooms 3
Full Baths 2
Construction Status Completed
HOA Fees $20/ann
HOA Y/N 1
Abv Grd Liv Area 1,393
Year Built 1972
Property Description
Bright and open end unit town home in highly sought after Raintree community. Extremely large and private rear deck with seasonal views of golf course and pond. Initiation fee to become a member at Raintree Country Club is waived with ownership of this great home. This home comes with a rare, Large, 2 car garage and is located in southeast Charlotte convenient to the Arboretum, Stonecrest, Promenade, and the new Waverly development.
MOST BUYERS WILL WANT TO UPGRADE the kitchen and Baths.Some fogged windows, new roof may be needed in near future. Seller has adjusted price to allow for upgrades and repairs. A slightly larger similar nearby townhome with upgrades and repairs sold for $244K in June 2017
Location
State NC
County Mecklenburg
Building/Complex Name Raintree
Zoning R15PUD
Interior
Interior Features Attic Other, Cable Prewire, Cathedral Ceiling(s), Open Floorplan, Walk-In Closet(s)
Heating Central, Electric, Forced Air
Cooling Ceiling Fan(s)
Flooring Tile, Wood
Fireplaces Type Family Room, Gas Log, Primary Bedroom, Wood Burning
Fireplace true
Appliance Dishwasher, Disposal, Double Oven, Electric Cooktop, Exhaust Fan, Gas Water Heater, Plumbed For Ice Maker, Refrigerator
Laundry Electric Dryer Hookup, Main Level
Exterior
Garage Spaces 2.0
Community Features Clubhouse, Fitness Center, Golf, Outdoor Pool, Playground, Pond, Tennis Court(s)
Utilities Available Gas
Roof Type Composition,Flat,Rubber
Street Surface Asphalt
Porch Deck, Front Porch
Garage true
Building
Lot Description End Unit
Foundation Slab
Sewer Public Sewer
Water City
Architectural Style Contemporary
Level or Stories Tri-Level
Structure Type Wood
New Construction false
Construction Status Completed
Schools
Elementary Schools Olde Providence
Middle Schools South Charlotte
High Schools Providence
Others
Pets Allowed Yes
Acceptable Financing Cash, Conventional
Listing Terms Cash, Conventional
Special Listing Condition None
Read Less Info
Want to know what your home might be worth? Contact us for a FREE valuation!

Our team is ready to help you sell your home for the highest possible price ASAP
© 2025 Listings courtesy of Canopy MLS as distributed by MLS GRID. All Rights Reserved.
Bought with Paul Gomez • RE/MAX Metro Realty
GET MORE INFORMATION
Agent | License ID: 329531
5960 Fairview Rd Ste 400, Charlotte, NC, 28210, United States






