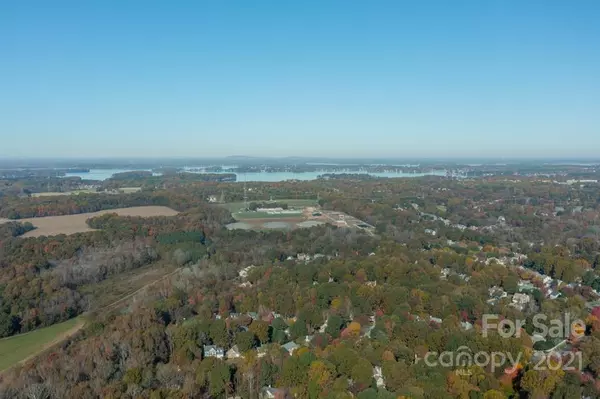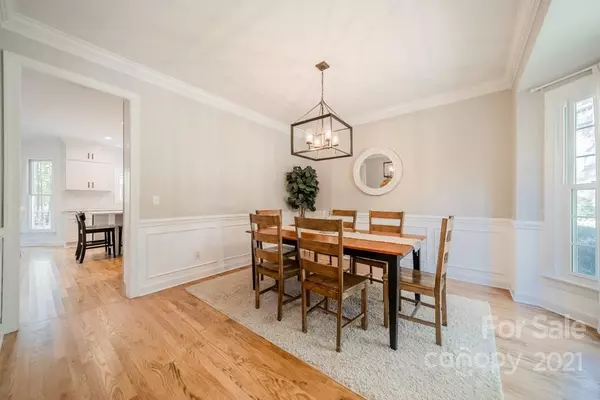$565,000
$485,000
16.5%For more information regarding the value of a property, please contact us for a free consultation.
4 Beds
3 Baths
2,994 SqFt
SOLD DATE : 12/13/2021
Key Details
Sold Price $565,000
Property Type Single Family Home
Sub Type Single Family Residence
Listing Status Sold
Purchase Type For Sale
Square Footage 2,994 sqft
Price per Sqft $188
Subdivision Wynfield Forest
MLS Listing ID 3804700
Sold Date 12/13/21
Style Transitional
Bedrooms 4
Full Baths 2
Half Baths 1
HOA Fees $33
HOA Y/N 1
Year Built 1994
Lot Size 0.540 Acres
Acres 0.54
Property Description
Beautifully remodeled 2-story home in coveted Wynfield Forest. ~3000 square feet of up-to-date flooring, baths, cabinetry and tile make this home ready for you to move right in. The whole home has such a fresh look. Need 2 home offices? You can have 1 up and 1 down here. There's even a very rare (for the neighborhood) 3-car garage! And did I mention it's heated? Bring the outdoors in from your sunroom just off the great room. Or enjoy your deck with Trex decking looking out to your level, private fenced back yard. Located so close to shopping and dining, hospital, I-77. Or maybe you'd enjoy a round of golf, walks in the park or outings on Lake Norman. Neighborhood pool, tennis, club house and recreation area. Huntersville is a happening place and one of the most convenient commutes to Charlotte--especially with the Expressway! Come see this beautifully appointed home before somebody beats you to it! Please check out the virtual tour--you'll feel like you're in the house!
Location
State NC
County Mecklenburg
Interior
Interior Features Attic Stairs Pulldown, Built Ins, Garage Shop, Kitchen Island, Pantry, Tray Ceiling, Walk-In Closet(s), Walk-In Pantry, Window Treatments
Heating Central, Gas Hot Air Furnace, Gas Water Heater, Multizone A/C, Zoned, Natural Gas
Flooring Carpet, Hardwood, Tile, Wood
Fireplaces Type Gas Log, Great Room, Gas
Fireplace true
Appliance Ceiling Fan(s), CO Detector, Gas Cooktop, Dishwasher, Disposal, Double Oven, Electric Oven, Plumbed For Ice Maker, Microwave, Natural Gas, Security System, Self Cleaning Oven
Exterior
Exterior Feature Fence, In-Ground Irrigation, Shed(s)
Community Features Clubhouse, Outdoor Pool, Playground, Recreation Area, Sidewalks, Tennis Court(s)
Roof Type Shingle
Building
Lot Description Cul-De-Sac
Building Description Brick Partial,Hardboard Siding, Two Story
Foundation Crawl Space
Builder Name D.R. Horton
Sewer Public Sewer
Water Public
Architectural Style Transitional
Structure Type Brick Partial,Hardboard Siding
New Construction false
Schools
Elementary Schools Grand Oak
Middle Schools Francis Bradley
High Schools Hopewell
Others
HOA Name Hawthorne Mgmt
Acceptable Financing Cash, Conventional, FHA
Listing Terms Cash, Conventional, FHA
Special Listing Condition None
Read Less Info
Want to know what your home might be worth? Contact us for a FREE valuation!

Our team is ready to help you sell your home for the highest possible price ASAP
© 2025 Listings courtesy of Canopy MLS as distributed by MLS GRID. All Rights Reserved.
Bought with Kyle Scarola • Realty ONE Group Select
GET MORE INFORMATION
Agent | License ID: 329531
5960 Fairview Rd Ste 400, Charlotte, NC, 28210, United States







