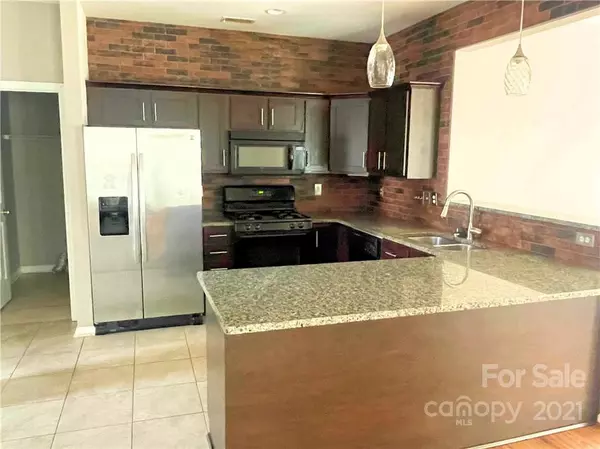$385,000
$400,000
3.8%For more information regarding the value of a property, please contact us for a free consultation.
4 Beds
3 Baths
2,426 SqFt
SOLD DATE : 12/06/2021
Key Details
Sold Price $385,000
Property Type Single Family Home
Sub Type Single Family Residence
Listing Status Sold
Purchase Type For Sale
Square Footage 2,426 sqft
Price per Sqft $158
Subdivision Planters Walk
MLS Listing ID 3802841
Sold Date 12/06/21
Bedrooms 4
Full Baths 3
Construction Status Completed
HOA Fees $17
HOA Y/N 1
Abv Grd Liv Area 2,426
Year Built 2005
Lot Size 8,145 Sqft
Acres 0.187
Property Description
This is a beautiful four-bedroom home in Planters Walk! The main floor features a 2-story foyer and entry hall, formal living room, and formal dining room. Enjoy spending time with the family in the family room with a cozy fireplace opens to the kitchen and sunroom/breakfast area. French doors open up to a paved patio and a large fenced-in leveled backyard perfect for family gatherings. The backyard backs up to the neighborhood playground, all you need to do is open the gate and you're there. All four bedrooms are upstairs. The primary bedroom has tray ceilings and the primary bath includes a standup shower, garden tub, double vanities, and walk-in closet. enjoy all of the amenities Planters Walk has to offer. This home is close to major shopping, the outlet mall, restaurants, and Lake Wylie.
Location
State NC
County Mecklenburg
Zoning R3
Interior
Interior Features Cable Prewire, Cathedral Ceiling(s), Garden Tub, Open Floorplan, Tray Ceiling(s), Walk-In Closet(s)
Heating Central, Forced Air, Natural Gas
Cooling Ceiling Fan(s)
Flooring Carpet, Linoleum, Wood
Fireplaces Type Family Room
Fireplace true
Appliance Dishwasher, Disposal, Gas Oven, Gas Water Heater, Microwave, Refrigerator
Laundry Main Level
Exterior
Garage Spaces 2.0
Fence Fenced
Community Features Outdoor Pool, Playground, Sidewalks, Walking Trails
Utilities Available Cable Available
Waterfront Description None
Roof Type Shingle
Street Surface Concrete,Paved
Porch Rear Porch
Garage true
Building
Lot Description Level
Foundation Slab
Sewer Public Sewer
Water City
Level or Stories Two
Structure Type Brick Partial,Vinyl
New Construction false
Construction Status Completed
Schools
Elementary Schools Winget Park
Middle Schools Southwest
High Schools Olympic
Others
HOA Name Hawthorne Management Company
Restrictions Architectural Review
Acceptable Financing Cash, Conventional, FHA, VA Loan
Listing Terms Cash, Conventional, FHA, VA Loan
Special Listing Condition None
Read Less Info
Want to know what your home might be worth? Contact us for a FREE valuation!

Our team is ready to help you sell your home for the highest possible price ASAP
© 2025 Listings courtesy of Canopy MLS as distributed by MLS GRID. All Rights Reserved.
Bought with Polina Solis • Entera Realty LLC
GET MORE INFORMATION
Agent | License ID: 329531
5960 Fairview Rd Ste 400, Charlotte, NC, 28210, United States







