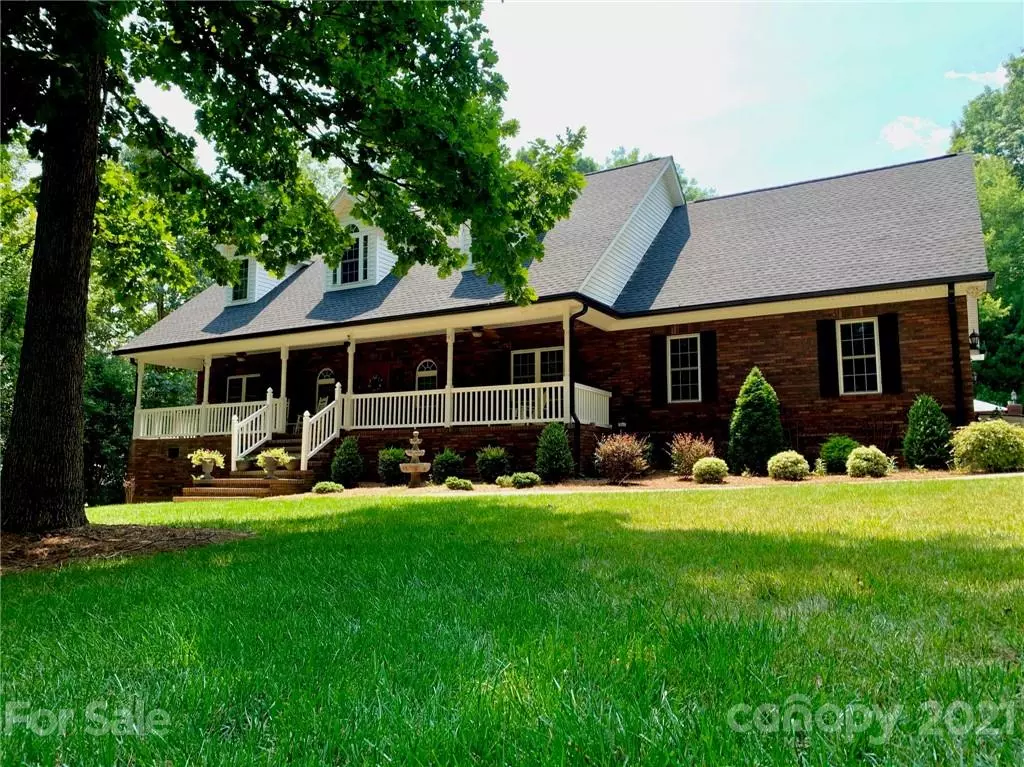$610,000
$595,000
2.5%For more information regarding the value of a property, please contact us for a free consultation.
4 Beds
4 Baths
3,478 SqFt
SOLD DATE : 11/17/2021
Key Details
Sold Price $610,000
Property Type Single Family Home
Sub Type Single Family Residence
Listing Status Sold
Purchase Type For Sale
Square Footage 3,478 sqft
Price per Sqft $175
Subdivision Lake Shore Estates
MLS Listing ID 3775154
Sold Date 11/17/21
Style Cape Cod
Bedrooms 4
Full Baths 3
Half Baths 1
HOA Fees $8/ann
HOA Y/N 1
Year Built 1999
Lot Size 0.760 Acres
Acres 0.76
Property Description
An amazing home in the exclusive lakefront community of Lakeshore Estates with lake access for fishing, swimming & small watercraft. This home boasts both indoor & outdoor living spaces that friends and family can enjoy. This home has an expansive in-ground pool surrounded by beautiful lighted columns. The large rocking chair front porch overlooks the manicured lawn. The owners suite features a recently remodeled bath that will make you feel like you are in your own spa with marble floors & surround, custom shower & tub. Updates include high end granite counter tops, refinished hardwood & tile floors, carpets, paint, Nest thermostats, new roof 2021, HVAC 2019. This home also features 2 additional rooms upstairs used as a home gym and office/playroom. The gym could be easily used as a bedroom. As you tour this home don't overlook the partial finished basement great for a home theater, or many other uses. Most furniture may be purchased as well. Make this your amazing retreat.
Location
State NC
County Cabarrus
Interior
Interior Features Garage Shop
Heating Central, Forced Air, ENERGY STAR Qualified Equipment
Flooring Carpet, Marble, Tile, Wood
Fireplaces Type Great Room, Wood Burning
Fireplace true
Appliance Cable Prewire, Ceiling Fan(s), Dishwasher, Plumbed For Ice Maker, Self Cleaning Oven
Laundry Main Level
Exterior
Exterior Feature In Ground Pool
Community Features Lake
Waterfront Description Beach - Public,Boat Ramp – Community,Boat Slip – Community
Roof Type Shingle
Street Surface Asphalt
Building
Building Description Brick,Vinyl Siding, One and a Half Story/Basement
Foundation Basement Partially Finished, Crawl Space
Sewer Septic Installed
Water Water Softener System, Well
Architectural Style Cape Cod
Structure Type Brick,Vinyl Siding
New Construction false
Schools
Elementary Schools Mount Pleasant
Middle Schools Mount Pleasant
High Schools Mount Pleasant
Others
Restrictions Other - See Media/Remarks
Acceptable Financing Cash, Conventional, FHA, USDA Loan, VA Loan
Listing Terms Cash, Conventional, FHA, USDA Loan, VA Loan
Special Listing Condition None
Read Less Info
Want to know what your home might be worth? Contact us for a FREE valuation!

Our team is ready to help you sell your home for the highest possible price ASAP
© 2025 Listings courtesy of Canopy MLS as distributed by MLS GRID. All Rights Reserved.
Bought with Donald Newell • Cottingham Chalk
GET MORE INFORMATION
Agent | License ID: 329531
5960 Fairview Rd Ste 400, Charlotte, NC, 28210, United States







