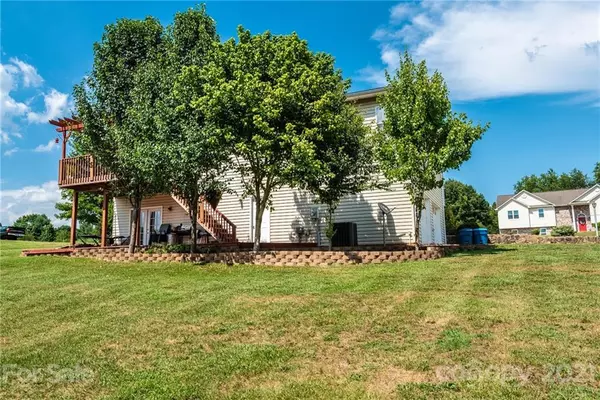$294,515
$299,000
1.5%For more information regarding the value of a property, please contact us for a free consultation.
3 Beds
3 Baths
1,998 SqFt
SOLD DATE : 11/09/2021
Key Details
Sold Price $294,515
Property Type Single Family Home
Sub Type Single Family Residence
Listing Status Sold
Purchase Type For Sale
Square Footage 1,998 sqft
Price per Sqft $147
Subdivision Meadowridge Acres
MLS Listing ID 3764089
Sold Date 11/09/21
Bedrooms 3
Full Baths 2
Half Baths 1
Year Built 1998
Lot Size 1.190 Acres
Acres 1.19
Property Description
Beautiful split-foyer style home located on over a 1 acre lot. This 3 bedroom, 2.5 bath home has been well maintained and ready to move in. The upper level features a family room w/ vaulted ceiling & electric fireplace. Pass through the formal dining room and into the kitchen featuring SS appliances, granite counter tops and double pantries. Down the hall is the master bedroom with a walk-in closet and master bath with double vanity sinks. Bedrooms 2 & 3 share a full hallway bathroom w/ a tile style shower. The lower level has a den & 4th room currently being used as a bedroom. The laundry room & 1/2 bath are located at the bottom of the stairs along with access to the double garage in the basement. The large backyard has plenty of room to play, with an upper and oversized lower deck great for entertaining. Make your appointment to see this lovely home today.
Location
State NC
County Alexander
Interior
Interior Features Pantry, Vaulted Ceiling, Walk-In Closet(s)
Heating Heat Pump, Heat Pump
Flooring Carpet, Laminate, Linoleum, Tile, Wood
Fireplaces Type Other
Fireplace true
Appliance Dishwasher, Electric Range, Microwave
Building
Lot Description Level, Sloped
Building Description Stone Veneer,Vinyl Siding, Split Foyer
Foundation Basement Partially Finished
Sewer Septic Installed
Water Public
Structure Type Stone Veneer,Vinyl Siding
New Construction false
Schools
Elementary Schools Wittenburg
Middle Schools West Middle
High Schools Alexander Central
Others
Restrictions No Representation
Acceptable Financing Cash, Conventional, FHA, USDA Loan, VA Loan
Listing Terms Cash, Conventional, FHA, USDA Loan, VA Loan
Special Listing Condition None
Read Less Info
Want to know what your home might be worth? Contact us for a FREE valuation!

Our team is ready to help you sell your home for the highest possible price ASAP
© 2025 Listings courtesy of Canopy MLS as distributed by MLS GRID. All Rights Reserved.
Bought with Greg Bullock • Greg Bullock Realty
GET MORE INFORMATION
Agent | License ID: 329531
5960 Fairview Rd Ste 400, Charlotte, NC, 28210, United States







