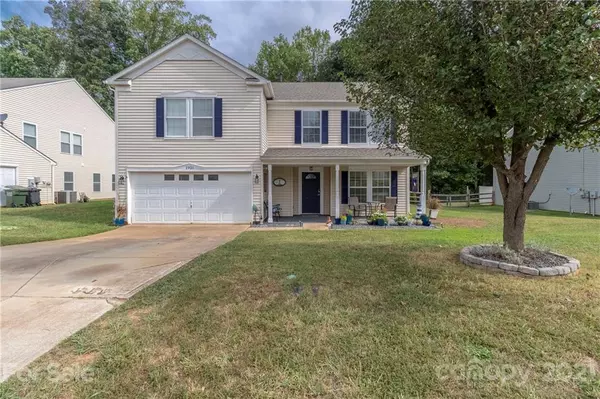$350,000
$315,000
11.1%For more information regarding the value of a property, please contact us for a free consultation.
3 Beds
3 Baths
3,088 SqFt
SOLD DATE : 10/21/2021
Key Details
Sold Price $350,000
Property Type Single Family Home
Sub Type Single Family Residence
Listing Status Sold
Purchase Type For Sale
Square Footage 3,088 sqft
Price per Sqft $113
Subdivision Longlea Estates
MLS Listing ID 3788500
Sold Date 10/21/21
Bedrooms 3
Full Baths 2
Half Baths 1
HOA Fees $18/ann
HOA Y/N 1
Year Built 2006
Lot Size 0.480 Acres
Acres 0.48
Lot Dimensions 83x272x80x248
Property Description
Upon arrival at this sparkling home in a desirable school district take a minute to relax on the spacious front porch before entering. 3 bedroom, 2.5 baths & 3088 square feet offer a lot of open space on both floors. A 10' x 10' formal office is on the right when you enter the foyer & gaze into the dining room & living room. The open floor plan continues to flow into the breakfast area w/modern light fixture. The first floor is neutral colored w/plenty of natural light. The stainless kitchen is highlighted by a farmhouse style sink surrounded by butcher board counter tops. Throughout the home you will find new flooring & recent painting. You will be welcomed upstairs by the large family room, easily converted to a media room, workout room.... In the large primary room you will find a renovated bath w/double vanity & a huge walk-in. Two secondary bedrooms share another renovated full bath. Outside in the back is a level fully fenced yard reaching back to a wooded area.
Location
State SC
County York
Interior
Interior Features Attic Other, Cable Available, Open Floorplan, Pantry
Heating Gas Hot Air Furnace, Heat Pump
Flooring Marble, Vinyl
Fireplaces Type Gas Log, Living Room
Fireplace true
Appliance Ceiling Fan(s), CO Detector, Dishwasher, Disposal, Plumbed For Ice Maker, Microwave
Laundry Upper Level
Exterior
Exterior Feature Fence, Fire Pit
Roof Type Composition
Street Surface Concrete
Building
Lot Description Level, Wooded
Building Description Vinyl Siding, Two Story
Foundation Slab
Sewer Public Sewer
Water Public
Structure Type Vinyl Siding
New Construction false
Schools
Elementary Schools Griggs Road
Middle Schools Clover
High Schools Clover
Others
HOA Name Cedar Mang Group
Restrictions Architectural Review,Subdivision
Acceptable Financing Cash, Conventional, FHA, VA Loan
Listing Terms Cash, Conventional, FHA, VA Loan
Special Listing Condition None
Read Less Info
Want to know what your home might be worth? Contact us for a FREE valuation!

Our team is ready to help you sell your home for the highest possible price ASAP
© 2025 Listings courtesy of Canopy MLS as distributed by MLS GRID. All Rights Reserved.
Bought with Kari McGregor • Keller Williams Ballantyne Area
GET MORE INFORMATION
Agent | License ID: 329531
5960 Fairview Rd Ste 400, Charlotte, NC, 28210, United States







