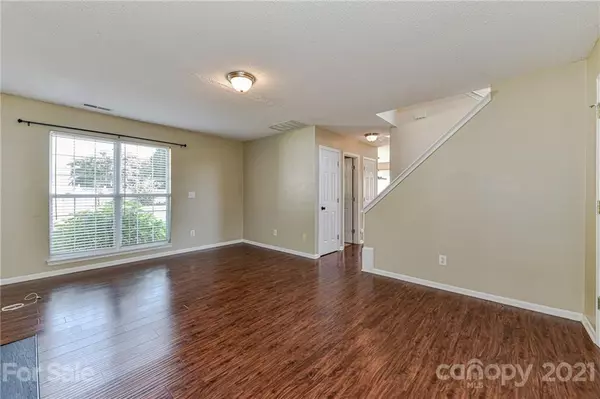$350,000
$325,000
7.7%For more information regarding the value of a property, please contact us for a free consultation.
3 Beds
3 Baths
1,360 SqFt
SOLD DATE : 11/03/2021
Key Details
Sold Price $350,000
Property Type Single Family Home
Sub Type Single Family Residence
Listing Status Sold
Purchase Type For Sale
Square Footage 1,360 sqft
Price per Sqft $257
Subdivision Covington
MLS Listing ID 3784464
Sold Date 11/03/21
Style Traditional
Bedrooms 3
Full Baths 2
Half Baths 1
Year Built 1996
Lot Size 0.280 Acres
Acres 0.28
Lot Dimensions 76x158x76x159
Property Description
Enjoy this backyard oasis with large deck, paver patio, firepit, and work shed. Flat yard with a lot of useable space for a garden, playset, and soccer nets, safely within the confines of a low maintenance privacy fence. 3 bedroom home with updated cabinets, granite countertops, and stainless steel appliances. Tiled kitchen floor, luxury vinyl plank living area, and recent carpet for the second floor. Heating and cooling system updated approx 3 years ago, water heater approx 4 years ago. No active association or HOA dues. Wonderful location near downtown Huntersville.
Location
State NC
County Mecklenburg
Rooms
Guest Accommodations None
Interior
Interior Features Attic Other, Attic Stairs Pulldown
Heating Central, Floor Furnace
Flooring Carpet, Laminate, Tile
Fireplaces Type Family Room
Fireplace true
Appliance Cable Prewire, Ceiling Fan(s), Dishwasher, Electric Dryer Hookup, Electric Range, Plumbed For Ice Maker, Microwave, Refrigerator
Laundry Main Level
Exterior
Exterior Feature Fence, Fire Pit, Shed(s)
Street Surface Concrete
Building
Lot Description Level
Building Description Brick Partial,Vinyl Siding, Two Story
Foundation Slab
Sewer Public Sewer
Water Public
Architectural Style Traditional
Structure Type Brick Partial,Vinyl Siding
New Construction false
Schools
Elementary Schools Blythe
Middle Schools J.M. Alexander
High Schools North Mecklenburg
Others
Restrictions Subdivision
Acceptable Financing Cash, Conventional, FHA, VA Loan
Listing Terms Cash, Conventional, FHA, VA Loan
Special Listing Condition None
Read Less Info
Want to know what your home might be worth? Contact us for a FREE valuation!

Our team is ready to help you sell your home for the highest possible price ASAP
© 2025 Listings courtesy of Canopy MLS as distributed by MLS GRID. All Rights Reserved.
Bought with Mark Joyce • Coldwell Banker Realty
GET MORE INFORMATION
Agent | License ID: 329531
5960 Fairview Rd Ste 400, Charlotte, NC, 28210, United States







