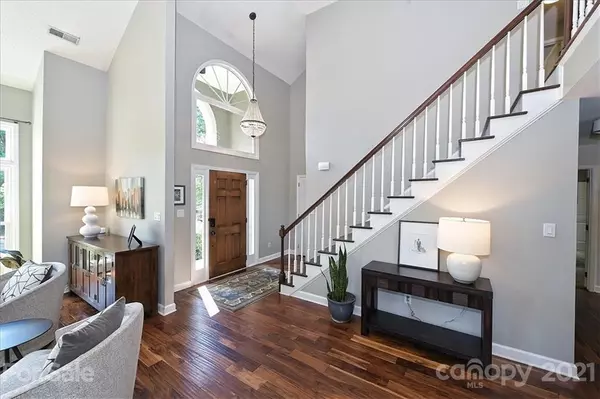$538,100
$525,000
2.5%For more information regarding the value of a property, please contact us for a free consultation.
4 Beds
4 Baths
2,483 SqFt
SOLD DATE : 10/14/2021
Key Details
Sold Price $538,100
Property Type Single Family Home
Sub Type Single Family Residence
Listing Status Sold
Purchase Type For Sale
Square Footage 2,483 sqft
Price per Sqft $216
Subdivision Cameron Wood
MLS Listing ID 3782394
Sold Date 10/14/21
Style Transitional
Bedrooms 4
Full Baths 3
Half Baths 1
HOA Fees $24/ann
HOA Y/N 1
Year Built 1991
Lot Size 0.280 Acres
Acres 0.28
Property Description
Wonderful move in ready 4 bed + bonus home in Hot Cameron Wood. Fabulous floorplan main floor primary suite, open living & dining rooms with wood floors, custom shelving, huge windows. Eat in kitchen with white cabinets and SS appliances overlooking the private fenced yard. 3 large bedrooms Plus bonus/ office space on 2nd level. Tremendous attention to detail with hand scraped Acacia wood floors, newer light fixtures & door hardware, fresh paint. Amazing outdoor spaces w/ large 3 season porch by Archadeck w/ vaulted ceilings & Easy Breeze windows overlooking large deck. Fenced flat yard and private location! Neighborhood amenities include pond & playground, Cameron Wood Swim and Racket Club available w separate membership. Showings begin Thursday September 9 @ 9am.
Location
State NC
County Mecklenburg
Interior
Interior Features Attic Stairs Pulldown, Cathedral Ceiling(s), Garden Tub, Open Floorplan, Pantry, Walk-In Closet(s)
Heating Central, Gas Hot Air Furnace
Flooring Carpet, Hardwood, Tile
Fireplaces Type Gas Log, Living Room
Fireplace true
Appliance Cable Prewire, Ceiling Fan(s), Dishwasher, Disposal, Electric Oven, Electric Range, Microwave, Refrigerator
Exterior
Exterior Feature Fence
Community Features Clubhouse, Outdoor Pool, Playground, Pond, Tennis Court(s), Walking Trails
Roof Type Shingle
Building
Lot Description Cul-De-Sac, Level
Building Description Brick Partial,Hardboard Siding, Two Story
Foundation Crawl Space
Sewer Public Sewer
Water Public
Architectural Style Transitional
Structure Type Brick Partial,Hardboard Siding
New Construction false
Schools
Elementary Schools Smithfield
Middle Schools Quail Hollow
High Schools South Mecklenburg
Others
HOA Name CW HOA, Henderson Properties
Acceptable Financing Cash, Conventional
Listing Terms Cash, Conventional
Special Listing Condition Relocation
Read Less Info
Want to know what your home might be worth? Contact us for a FREE valuation!

Our team is ready to help you sell your home for the highest possible price ASAP
© 2025 Listings courtesy of Canopy MLS as distributed by MLS GRID. All Rights Reserved.
Bought with Stacy Brown • Premier Sotheby's International Realty
GET MORE INFORMATION
Agent | License ID: 329531
5960 Fairview Rd Ste 400, Charlotte, NC, 28210, United States







