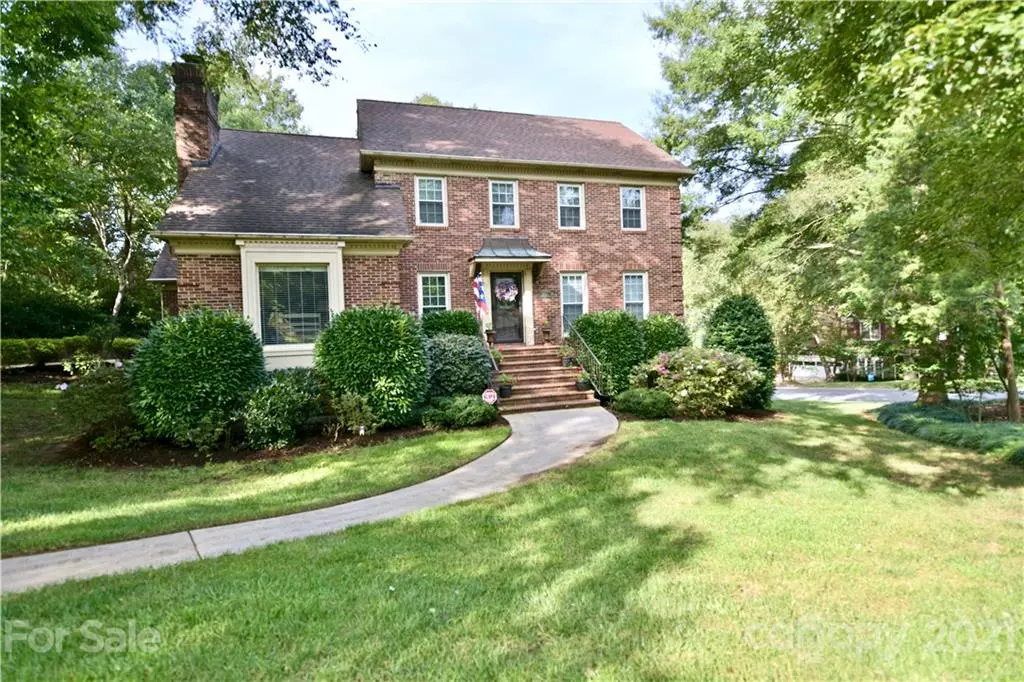$560,000
$500,000
12.0%For more information regarding the value of a property, please contact us for a free consultation.
4 Beds
4 Baths
4,173 SqFt
SOLD DATE : 10/22/2021
Key Details
Sold Price $560,000
Property Type Single Family Home
Sub Type Single Family Residence
Listing Status Sold
Purchase Type For Sale
Square Footage 4,173 sqft
Price per Sqft $134
Subdivision Ashley Creek
MLS Listing ID 3738587
Sold Date 10/22/21
Bedrooms 4
Full Baths 3
Half Baths 1
Year Built 1989
Lot Size 0.490 Acres
Acres 0.49
Property Description
Must see home in Ashley Creek! Great curb appeal w/ gorgeous landscaping & mature trees! Open entry way leads to great room w/ fireplace & hardwood floors. Wet bar leads to kitchen w/ granite countertops, stainless steel appliances & breakfast bar. Breakfast area leads to sunroom w/ brick accent walls. French doors open up to living room w/ oversized windows & tons of natural sunlight. Formal dining room w/ crown molding & wainscoting. Elegant owners retreat w/ 2 walk-in closets. En-suite bath w/ walk-in shower & dual vanity. Spacious secondary bedrooms & bathroom complete 2nd floor. Finished basement w/ family room, bonus rooms & wine cellar! Peaceful outdoor living area w/ paver patio, remote awning, large grilling station w/ flag stone countertop, water feature, walkways, firepit & huge deck. Fully finished workshop w/ built in shop vac & worktable. Great Matthews location w/ access to parks & greenway in neighborhood! Minutes to restaurants, shops & schools. Easy access to I-485.
Location
State NC
County Mecklenburg
Interior
Interior Features Breakfast Bar, Open Floorplan, Walk-In Closet(s), Wet Bar
Heating Central, Gas Hot Air Furnace
Flooring Carpet, Tile, Wood
Fireplaces Type Great Room
Fireplace true
Appliance Cable Prewire, Ceiling Fan(s), Dishwasher, Gas Range, Plumbed For Ice Maker
Laundry Main Level, Laundry Room
Exterior
Exterior Feature Fire Pit, Workshop
Community Features Street Lights, Walking Trails
Street Surface Concrete
Building
Building Description Brick Partial,Hardboard Siding, Two Story/Basement
Foundation Basement Fully Finished
Sewer Public Sewer
Water Public
Structure Type Brick Partial,Hardboard Siding
New Construction false
Schools
Elementary Schools Matthews
Middle Schools Crestdale
High Schools Butler
Others
Acceptable Financing Cash, Conventional
Listing Terms Cash, Conventional
Special Listing Condition None
Read Less Info
Want to know what your home might be worth? Contact us for a FREE valuation!

Our team is ready to help you sell your home for the highest possible price ASAP
© 2025 Listings courtesy of Canopy MLS as distributed by MLS GRID. All Rights Reserved.
Bought with Melissa Christiansen • EXP Realty LLC
GET MORE INFORMATION
Agent | License ID: 329531
5960 Fairview Rd Ste 400, Charlotte, NC, 28210, United States







