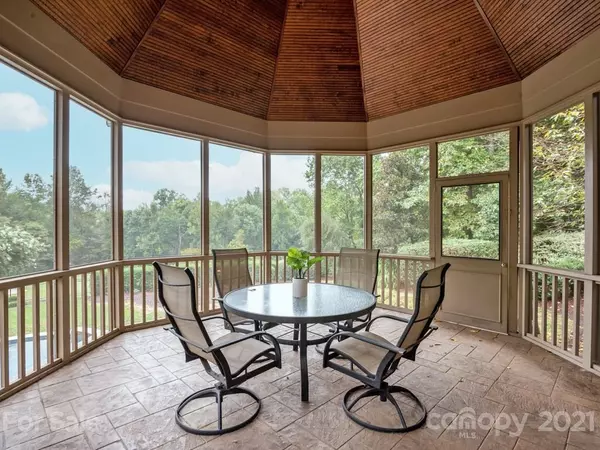$1,600,000
$1,650,000
3.0%For more information regarding the value of a property, please contact us for a free consultation.
5 Beds
6 Baths
7,317 SqFt
SOLD DATE : 10/13/2021
Key Details
Sold Price $1,600,000
Property Type Single Family Home
Sub Type Single Family Residence
Listing Status Sold
Purchase Type For Sale
Square Footage 7,317 sqft
Price per Sqft $218
Subdivision Firethorne
MLS Listing ID 3782365
Sold Date 10/13/21
Style Transitional
Bedrooms 5
Full Baths 4
Half Baths 2
HOA Fees $50/ann
HOA Y/N 1
Year Built 2004
Lot Size 0.710 Acres
Acres 0.71
Lot Dimensions 56x56x235x46x137x189
Property Description
Beautiful 7000+ square foot home with finished walk out basement & HUGE heated salt water pool overlooking 11th green in popular Firethorne Country Club! Gorgeous kitchen with white cabinetry, quartz countertops, double ovens, GE Monogram built in Fridge, 5 burner gas cooktop, warming drawer & large pantry + additional butlers pantry. White oak hardwood floors on main level + neutral gray paint & updated lighting. Private office on main with built in cabinets. Upstairs includes 3 secondary rooms with wood floors & walk in closet plus Primary suite with updated master bath including custom tiled shower, upgraded his & her vanities & Vessell tub. Finished basement with bar area, bonus space,large walk in pantry, nice size bedroom with full bath, fitness room & huge unfinished storage space. Spacious covered patio at lower level overlooks gorgeous in ground pool with travertine pool deck, built in hot tub and fire pit! Enjoy golf course views from pool and screened porch! Marvin Schools!
Location
State NC
County Union
Interior
Interior Features Built Ins, Drop Zone, Kitchen Island, Open Floorplan, Pantry, Walk-In Closet(s)
Heating Central, Gas Hot Air Furnace, Natural Gas
Flooring Carpet, Tile, Wood
Fireplaces Type Gas Log, Great Room
Fireplace true
Appliance Gas Cooktop, Dishwasher, Double Oven, Down Draft, Microwave, Natural Gas, Oven, Refrigerator, Wall Oven, Warming Drawer
Laundry Upper Level
Exterior
Exterior Feature Fence, In-Ground Irrigation, In Ground Pool, Workshop
Community Features Clubhouse, Fitness Center, Golf, Outdoor Pool, Playground, Sidewalks, Street Lights, Tennis Court(s)
Roof Type Shingle
Street Surface Concrete
Building
Lot Description On Golf Course, Private, Views, Year Round View
Building Description Brick, Two Story/Basement
Foundation Basement Fully Finished
Sewer County Sewer
Water County Water
Architectural Style Transitional
Structure Type Brick
New Construction false
Schools
Elementary Schools Marvin
Middle Schools Marvin Ridge
High Schools Marvin Ridge
Others
Acceptable Financing Cash, Conventional
Listing Terms Cash, Conventional
Special Listing Condition None
Read Less Info
Want to know what your home might be worth? Contact us for a FREE valuation!

Our team is ready to help you sell your home for the highest possible price ASAP
© 2025 Listings courtesy of Canopy MLS as distributed by MLS GRID. All Rights Reserved.
Bought with Non Member • MLS Administration
GET MORE INFORMATION
Agent | License ID: 329531
5960 Fairview Rd Ste 400, Charlotte, NC, 28210, United States







