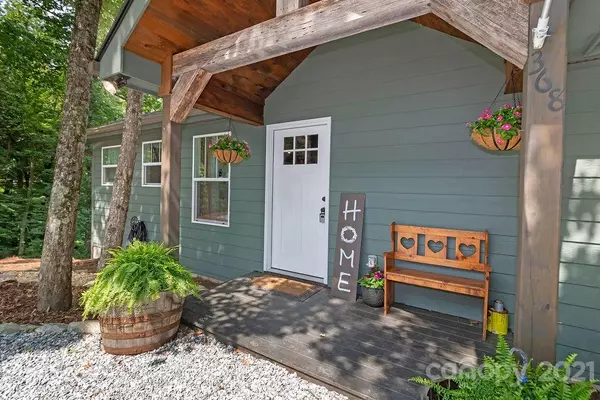$410,000
$399,900
2.5%For more information regarding the value of a property, please contact us for a free consultation.
2 Beds
3 Baths
1,562 SqFt
SOLD DATE : 10/08/2021
Key Details
Sold Price $410,000
Property Type Single Family Home
Sub Type Single Family Residence
Listing Status Sold
Purchase Type For Sale
Square Footage 1,562 sqft
Price per Sqft $262
Subdivision Highland Forest
MLS Listing ID 3766119
Sold Date 10/08/21
Style Arts and Crafts
Bedrooms 2
Full Baths 2
Half Baths 1
HOA Fees $20/ann
HOA Y/N 1
Year Built 2019
Lot Size 1.700 Acres
Acres 1.7
Property Description
This recently constructed, Craftsman home offers high end finishes, an excellent layout, beautiful rock, wood burning fireplace, pine floors, large windows and decks, and plenty of room for entertaining. As you enter, the vaulted ceilings and open floor plan accent the long range mountain view perfectly. The vaulted master bedroom ceiling also adds character to this highly functional floor plan. A large tile shower, double vanity, and walk-in closet wrap up the main level master suite. Downstairs, there is an additional living space/entertainment area, a nice office, and a large bedroom. Off of the lower level deck, a set of steps takes you down to the pond below. As a second home, or vacation rental, this is the low maintenance mountain home you have been searching for. Take advantage of the biking, hiking, fishing, and other outdoor recreation within a few miles of this property. Enjoy the mountain views, breeze, and privacy in one of Transylvania County's best neighborhoods!
Location
State NC
County Transylvania
Interior
Heating Heat Pump, Heat Pump
Flooring Tile, Wood
Fireplaces Type Living Room, Wood Burning
Fireplace true
Appliance Ceiling Fan(s), Dishwasher, Oven, Refrigerator
Laundry Main Level
Exterior
Roof Type Shingle
Street Surface Circular,Gravel
Accessibility Two or More Access Exits
Building
Lot Description Long Range View, Mountain View, Paved, Private, Steep Slope, Wooded, Views, Winter View, Year Round View
Building Description Hardboard Siding, Two Story
Foundation Basement Inside Entrance, Basement Outside Entrance
Builder Name Dodson
Sewer Septic Installed
Water Well
Architectural Style Arts and Crafts
Structure Type Hardboard Siding
New Construction false
Schools
Elementary Schools Rosman
Middle Schools Rosman
High Schools Rosman
Others
HOA Name Cynthia Townsend
Restrictions Deed
Acceptable Financing Cash, Conventional
Listing Terms Cash, Conventional
Special Listing Condition None
Read Less Info
Want to know what your home might be worth? Contact us for a FREE valuation!

Our team is ready to help you sell your home for the highest possible price ASAP
© 2025 Listings courtesy of Canopy MLS as distributed by MLS GRID. All Rights Reserved.
Bought with Dan Hodges • Mountain Real Estate Rocks
GET MORE INFORMATION
Agent | License ID: 329531
5960 Fairview Rd Ste 400, Charlotte, NC, 28210, United States







