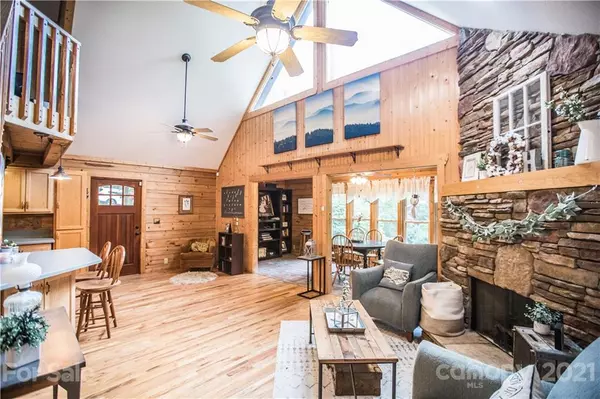$325,000
$325,000
For more information regarding the value of a property, please contact us for a free consultation.
2 Beds
2 Baths
2,136 SqFt
SOLD DATE : 10/06/2021
Key Details
Sold Price $325,000
Property Type Single Family Home
Sub Type Single Family Residence
Listing Status Sold
Purchase Type For Sale
Square Footage 2,136 sqft
Price per Sqft $152
Subdivision River Ridge Of Cleghorn South
MLS Listing ID 3780476
Sold Date 10/06/21
Style Cabin
Bedrooms 2
Full Baths 2
HOA Fees $25/ann
HOA Y/N 1
Year Built 2001
Lot Size 3.010 Acres
Acres 3.01
Property Description
This adorable cabin offers plenty of privacy & is located in the desirable gated River Ridge of Cleghorn community. The home is situated on 3 acres w/ a variety of landscaping & mature trees. There are so many ideal spots to relax on this spacious property...from the pristine pool, the toasty hot tub on the covered back deck, the inviting fire pit area, or the cozy hammock...the options are endless. As you enter the home, you are greeted by plenty of natural light in the gorgeous great room that has a picturesque stone fireplace. The loft area is huge & is a wonderful space for an office, media room, or even guest quarters. And make sure to check out the finished basement that has an additional bedroom & bathroom plus a huge open area equipped w/ pool table that does convey w/ the home. Other notable features of this fantastic property include the storage shed w/ attached carport, pool house, & large barn perfect for a workshop space. Only 12 minutes to the Tryon Equestrian Center!
Location
State NC
County Rutherford
Interior
Interior Features Breakfast Bar, Garden Tub, Vaulted Ceiling
Heating Heat Pump, Heat Pump, Propane
Flooring Carpet, Tile, Wood
Fireplaces Type Gas Log, Great Room
Fireplace true
Appliance Ceiling Fan(s), Dishwasher, Electric Dryer Hookup, Microwave, Oven
Laundry In Basement
Exterior
Exterior Feature Barn(s), Fire Pit, Hot Tub, In Ground Pool, Shed(s)
Community Features Gated, Street Lights
Waterfront Description None
Roof Type Shingle
Street Surface Gravel
Accessibility Two or More Access Exits
Building
Lot Description Private, Rolling Slope, Winter View, Wooded
Building Description Log, One and a Half Story/Basement
Foundation Basement
Sewer Septic Installed
Water Well
Architectural Style Cabin
Structure Type Log
New Construction false
Schools
Elementary Schools Unspecified
Middle Schools Unspecified
High Schools Unspecified
Others
Restrictions Deed
Acceptable Financing Cash, Conventional
Listing Terms Cash, Conventional
Special Listing Condition None
Read Less Info
Want to know what your home might be worth? Contact us for a FREE valuation!

Our team is ready to help you sell your home for the highest possible price ASAP
© 2025 Listings courtesy of Canopy MLS as distributed by MLS GRID. All Rights Reserved.
Bought with Jody Key • Century 21 First Realty, Inc.
GET MORE INFORMATION
Agent | License ID: 329531
5960 Fairview Rd Ste 400, Charlotte, NC, 28210, United States







