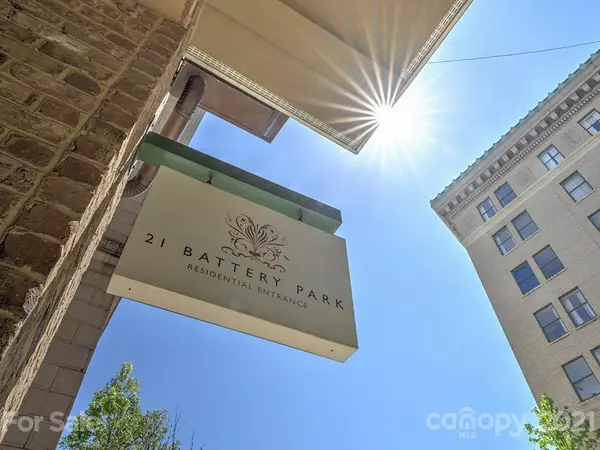$1,055,000
$1,099,000
4.0%For more information regarding the value of a property, please contact us for a free consultation.
2 Beds
3 Baths
1,980 SqFt
SOLD DATE : 10/05/2021
Key Details
Sold Price $1,055,000
Property Type Condo
Sub Type Condominium
Listing Status Sold
Purchase Type For Sale
Square Footage 1,980 sqft
Price per Sqft $532
Subdivision 21 Battery Park
MLS Listing ID 3734289
Sold Date 10/05/21
Style European
Bedrooms 2
Full Baths 2
Half Baths 1
HOA Fees $720/mo
HOA Y/N 1
Year Built 2004
Property Description
This is your top-floor haven in the heart of everything Downtown Asheville has to offer! Beautiful mountain views accompany the freshly redone interior of this luxury unit in one of Asheville's most sought after addresses. Come home to the well-appointed kitchen featuring a Viking gas oven/range and new granite countertops. Relax around the fireplace in the spacious, open living/dining area, or work from home in the cozy library nook with built-in shelves. Take in the gorgeous southwestern views from the balcony, or ascend one level to the community rooftop deck and its inviting clubhouse room and fitness center. Each bedroom comes equipped with its own luxury bathroom and walk-in closet, and steps away, the laundry room and sauna! This extraordinary home is within an easy walk to popular restaurants, galleries, and shops. An assigned parking space near the elevator is included! (A climate-controlled storage unit is also available for $32,000 and $21.87 monthly HOA fee.) Come and see!
Location
State NC
County Buncombe
Building/Complex Name 21 Battery Park
Interior
Interior Features Breakfast Bar, Built Ins, Cable Available, Elevator, Open Floorplan, Sauna, Storage Unit, Walk-In Closet(s), Window Treatments
Heating Central, Gas Hot Air Furnace
Flooring Tile, Wood
Fireplaces Type Living Room
Fireplace true
Appliance Cable Prewire, Ceiling Fan(s), Gas Cooktop
Exterior
Exterior Feature Rooftop Terrace, Storage, Wired Internet Available
Roof Type Built-Up,Flat
Building
Lot Description City View, Long Range View, Mountain View, Year Round View
Building Description Concrete,Stucco, Mid-Rise
Foundation Basement, Basement Garage Door, Basement Inside Entrance, Slab
Sewer Public Sewer
Water Public
Architectural Style European
Structure Type Concrete,Stucco
New Construction false
Schools
Elementary Schools Asheville City
Middle Schools Asheville
High Schools Asheville
Others
HOA Name Tessier Associates
Acceptable Financing Cash, Conventional
Listing Terms Cash, Conventional
Special Listing Condition None
Read Less Info
Want to know what your home might be worth? Contact us for a FREE valuation!

Our team is ready to help you sell your home for the highest possible price ASAP
© 2025 Listings courtesy of Canopy MLS as distributed by MLS GRID. All Rights Reserved.
Bought with Callie Heikes • Asheville Realty Group
GET MORE INFORMATION
Agent | License ID: 329531
5960 Fairview Rd Ste 400, Charlotte, NC, 28210, United States







