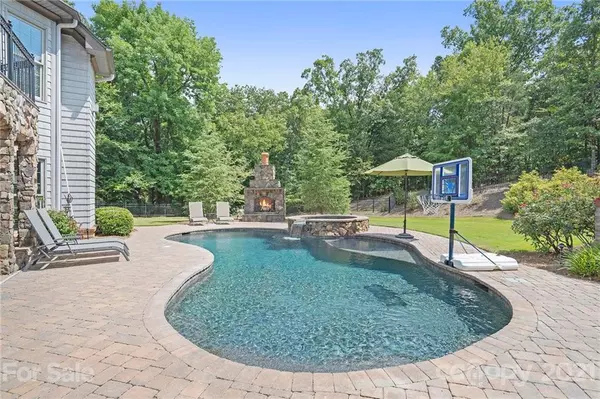$1,805,000
$1,777,000
1.6%For more information regarding the value of a property, please contact us for a free consultation.
5 Beds
6 Baths
7,840 SqFt
SOLD DATE : 09/30/2021
Key Details
Sold Price $1,805,000
Property Type Single Family Home
Sub Type Single Family Residence
Listing Status Sold
Purchase Type For Sale
Square Footage 7,840 sqft
Price per Sqft $230
Subdivision Firethorne
MLS Listing ID 3774257
Sold Date 09/30/21
Bedrooms 5
Full Baths 5
Half Baths 1
Year Built 2004
Lot Size 0.894 Acres
Acres 0.894
Property Description
Starting at the iron front doors, interior updates include new carpet, interior & garages painted, new ceiling fans on all main floor, new dishwasher.Heart of pine floors on main level. Main floor office. 2 story GR w/wall of windows to see private back yard w/inground salt water pool, hot tub & fireplace. Cooks kitchen w/huge center island & keeping room, beamed ceiling & stone fireplace. Main suite on first floor w/fireplace & huge walk in closet. 2nd floor has 4 large BR w/custom closets & direct bath access. Basement/could be 2nd living quarters w/full kitchen & bath. Home theater (chairs & equip stay), pool table, ping pong & more. Fabulous private yard on golf course. 3 car garage on main level & 2 car tandem lower.Updated w/ 3 new AC units & new hvac split system in gym (525 sq. Ft). Exterior updates include landscape,exterior lights, new pool/hot tub heater& filter system. Also 8 new HD w/ night vision color exterior security cameras&new security system installed this week.
Location
State NC
County Union
Interior
Interior Features Garage Shop, Kitchen Island, Laundry Chute, Pantry, Tray Ceiling, Vaulted Ceiling, Walk-In Closet(s), Wet Bar
Heating Central, Gas Hot Air Furnace, Multizone A/C
Fireplaces Type Gas Log, Great Room, Kitchen, Primary Bedroom, Recreation Room
Fireplace true
Appliance Cable Prewire, Ceiling Fan(s), Central Vacuum, CO Detector, Convection Oven, Dishwasher, Disposal, Double Oven, Electric Oven, Exhaust Hood, Gas Dryer Hookup, Gas Range, Plumbed For Ice Maker, Microwave, Self Cleaning Oven
Exterior
Exterior Feature Fence, Hot Tub, Gas Grill, In-Ground Irrigation, In Ground Pool, Terrace
Building
Lot Description On Golf Course, Private, Wooded, Water View
Building Description Brick,Stone, Two Story/Basement
Foundation Basement
Sewer Public Sewer, County Sewer
Water County Water, Well
Structure Type Brick,Stone
New Construction false
Schools
Elementary Schools Marvin
Middle Schools Marvin Ridge
High Schools Marvin Ridge
Others
Special Listing Condition None
Read Less Info
Want to know what your home might be worth? Contact us for a FREE valuation!

Our team is ready to help you sell your home for the highest possible price ASAP
© 2025 Listings courtesy of Canopy MLS as distributed by MLS GRID. All Rights Reserved.
Bought with Anna Castilow • Helen Adams Realty
GET MORE INFORMATION
Agent | License ID: 329531
5960 Fairview Rd Ste 400, Charlotte, NC, 28210, United States







