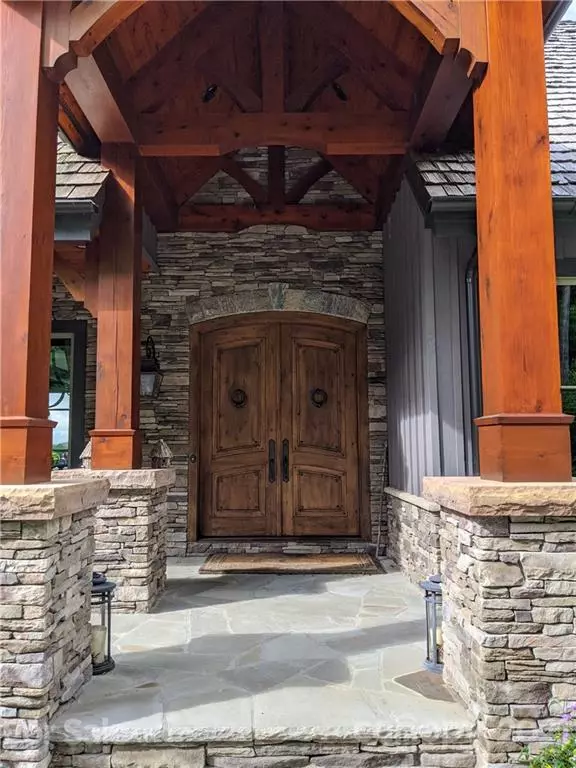$2,400,000
$2,400,000
For more information regarding the value of a property, please contact us for a free consultation.
4 Beds
4 Baths
6,180 SqFt
SOLD DATE : 08/12/2021
Key Details
Sold Price $2,400,000
Property Type Single Family Home
Sub Type Single Family Residence
Listing Status Sold
Purchase Type For Sale
Square Footage 6,180 sqft
Price per Sqft $388
Subdivision Firethorn
MLS Listing ID 3783873
Sold Date 08/12/21
Style Post and Beam
Bedrooms 4
Full Baths 3
Half Baths 1
HOA Fees $125
HOA Y/N 1
Year Built 2013
Lot Size 2.240 Acres
Acres 2.24
Property Description
Custom built and in one of the premier Blowing Rock gated communities. Near downtown Blowing Rock. Gourmet Kitchen with SubZero & Wolf Appliances. Totally private & long range protected views. High-End Finishes. 4 generous Bedrooms/ extra gardeners (pet) shower in garage, multiple outdoor porches & decks for the amazing views, beamed ceilings, 5 stone fireplaces & a wine cellar for over 2000 bottles. The Owners Suite is oversized, beamed ceiling, stone fireplace, sitting area & with views. The Master Bath features stone heated floors, copper soaking tub, large dual closets! Dual Laundry areas, one for each level. 2 large walk-in pantry areas, hand scraped walnut floors and a fitness room. The upgrades during construction were extensive. Audio / Video & Wi Fi Connectivity here is amazing! Lighting Protection System in place, generator as well. Custom built by Todd Construction. Professionally landscaped! Like New Condition! Amazing Clubhouse on the lake & trout fishing on the property!
Location
State NC
County Watauga
Interior
Interior Features Attic Stairs Pulldown, Breakfast Bar, Built Ins, Cable Available, Cathedral Ceiling(s), Open Floorplan, Pantry, Walk-In Closet(s), Walk-In Pantry, Wet Bar
Heating Heat Pump, Multizone A/C, Zoned, Propane
Flooring Brick, Stone, Wood
Fireplaces Type Family Room, Primary Bedroom, Wood Burning
Appliance Bar Fridge, Cable Prewire, Dishwasher, Disposal, Plumbed For Ice Maker, Microwave, Refrigerator, Warming Drawer
Laundry Main Level, In Basement
Exterior
Community Features Clubhouse, Picnic Area, Pond, Recreation Area
Roof Type Wood
Street Surface Asphalt
Building
Lot Description Cul-De-Sac, Mountain View
Building Description Hardboard Siding,Stone, 1 Story Basement
Foundation Basement Fully Finished, Basement Garage Door
Builder Name Custom
Sewer Septic Installed
Water Well
Architectural Style Post and Beam
Structure Type Hardboard Siding,Stone
New Construction false
Schools
Elementary Schools Unspecified
Middle Schools Unspecified
High Schools Unspecified
Others
Restrictions Architectural Review,Deed,Manufactured Home Not Allowed,Modular Not Allowed
Special Listing Condition None
Read Less Info
Want to know what your home might be worth? Contact us for a FREE valuation!

Our team is ready to help you sell your home for the highest possible price ASAP
© 2025 Listings courtesy of Canopy MLS as distributed by MLS GRID. All Rights Reserved.
Bought with Susan Dolan • Ivester Jackson Properties
GET MORE INFORMATION
Agent | License ID: 329531
5960 Fairview Rd Ste 400, Charlotte, NC, 28210, United States





