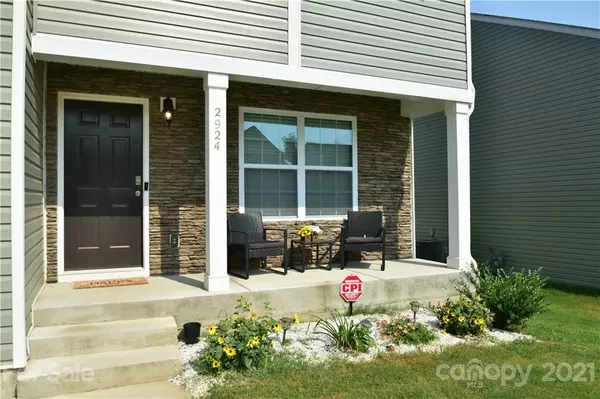$352,000
$344,900
2.1%For more information regarding the value of a property, please contact us for a free consultation.
4 Beds
3 Baths
2,250 SqFt
SOLD DATE : 09/08/2021
Key Details
Sold Price $352,000
Property Type Single Family Home
Sub Type Single Family Residence
Listing Status Sold
Purchase Type For Sale
Square Footage 2,250 sqft
Price per Sqft $156
Subdivision Spencer Mountain Village
MLS Listing ID 3769049
Sold Date 09/08/21
Style Transitional
Bedrooms 4
Full Baths 2
Half Baths 1
HOA Fees $42/qua
HOA Y/N 1
Year Built 2019
Lot Size 6,534 Sqft
Acres 0.15
Lot Dimensions 55' x 120'
Property Description
Come see this beautiful, upgraded 4-bedroom basement home with custom finishes situated within the much sought after community of Spencer Mountain Village. Located near a quiet cul-de-sac, this home boasts plenty of indoor/outdoor living space. The partially finished basement is ready for your final touches, comes with unfinished drywall, a mini-split system, and opens to a fenced backyard via a sliding glass door. Step through the glass door onto a stone walkway leading to a covered stone patio perfect for entertainment or quiet enjoyment. Inside the home, you will find just as much excitement with a main floor featuring a large multipurpose room, a kitchen that opens to the family room and provides easy access to the backyard. Upstairs are 3 stately secondary rooms each with well-apportioned closet space and an owner's suite with cathedral ceilings and bathroom retreat. So, if you are looking for indoor/outdoor living in a centrally located GPS, come see all this home has to offer.
Location
State NC
County Gaston
Interior
Interior Features Attic Stairs Pulldown, Cable Available, Cathedral Ceiling(s), Kitchen Island, Open Floorplan, Pantry, Walk-In Closet(s), Window Treatments
Heating Central, Ductless, Gas Hot Air Furnace, Multizone A/C, Zoned, Natural Gas
Flooring Carpet, Vinyl
Fireplace false
Appliance Cable Prewire, CO Detector, Disposal, ENERGY STAR Qualified Dishwasher, Gas Range, Plumbed For Ice Maker, Microwave, Natural Gas, Self Cleaning Oven
Exterior
Exterior Feature Fence, Gazebo, Underground Power Lines
Community Features Cabana, Outdoor Pool, Playground, Sidewalks, Street Lights
Waterfront Description None
Roof Type Fiberglass
Building
Lot Description Cleared, Level, Sloped
Building Description Stone Veneer,Vinyl Siding, 2 Story/Basement
Foundation Basement, Basement Inside Entrance, Basement Outside Entrance, Basement Partially Finished
Builder Name DR Horton
Sewer Public Sewer
Water Public
Architectural Style Transitional
Structure Type Stone Veneer,Vinyl Siding
New Construction false
Schools
Elementary Schools Carr
Middle Schools W.C. Friday
High Schools North Gaston
Others
HOA Name Hawthorne Management Company
Restrictions Subdivision
Acceptable Financing Cash, Conventional, FHA, USDA Loan, VA Loan
Listing Terms Cash, Conventional, FHA, USDA Loan, VA Loan
Special Listing Condition None
Read Less Info
Want to know what your home might be worth? Contact us for a FREE valuation!

Our team is ready to help you sell your home for the highest possible price ASAP
© 2025 Listings courtesy of Canopy MLS as distributed by MLS GRID. All Rights Reserved.
Bought with Bradley Flowers • Opendoor Brokerage LLC
GET MORE INFORMATION
Agent | License ID: 329531
5960 Fairview Rd Ste 400, Charlotte, NC, 28210, United States







