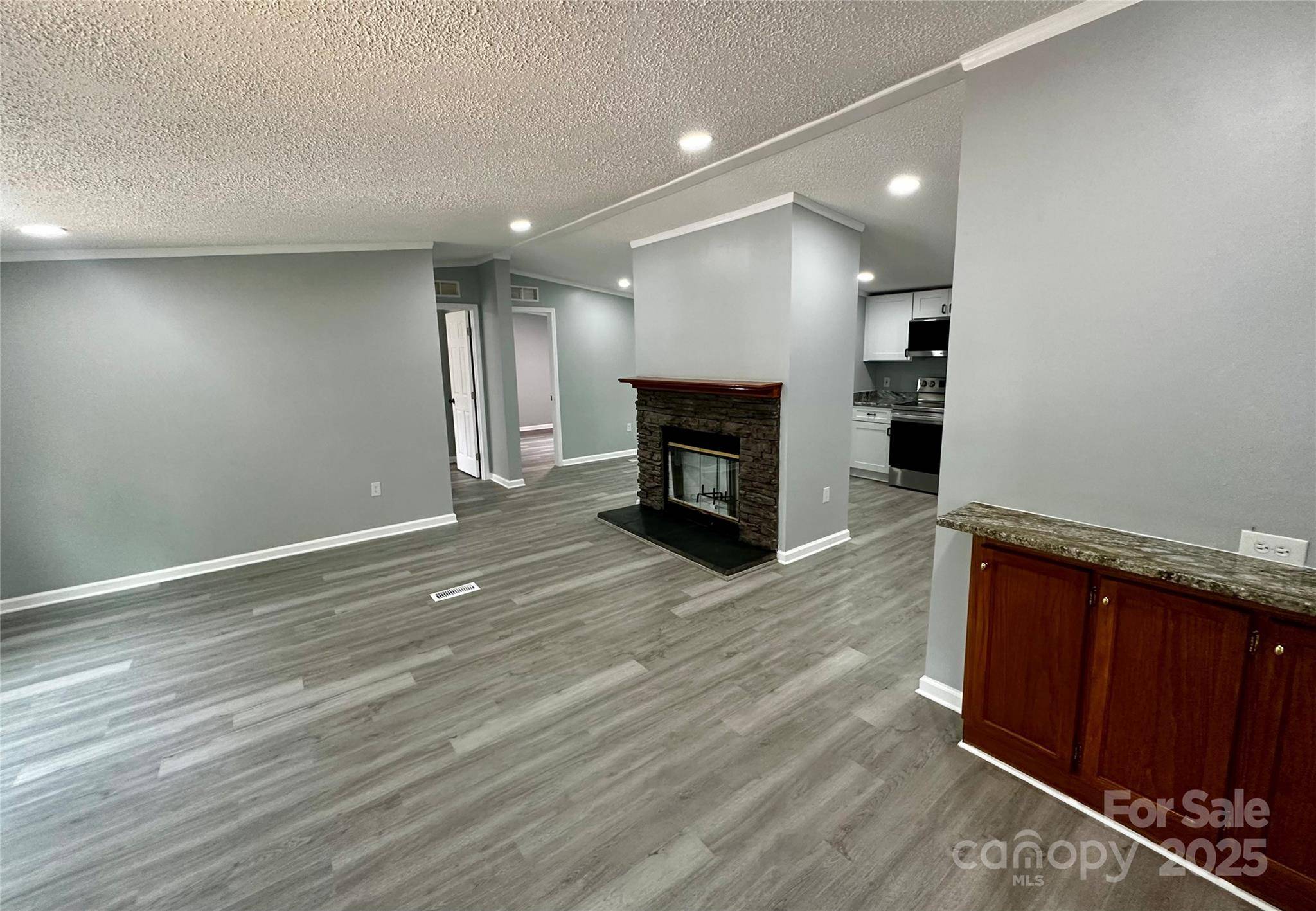3 Beds
2 Baths
1,385 SqFt
3 Beds
2 Baths
1,385 SqFt
Key Details
Property Type Single Family Home
Sub Type Single Family Residence
Listing Status Active
Purchase Type For Sale
Square Footage 1,385 sqft
Price per Sqft $194
Subdivision Colonial Estates
MLS Listing ID 4265512
Bedrooms 3
Full Baths 2
Abv Grd Liv Area 1,385
Year Built 1998
Lot Size 1.110 Acres
Acres 1.11
Property Sub-Type Single Family Residence
Property Description
Location
State SC
County Chester
Zoning Res
Rooms
Main Level Bedrooms 3
Main Level Bedroom(s)
Main Level Primary Bedroom
Main Level Bedroom(s)
Main Level Bathroom-Full
Main Level Kitchen
Main Level Bathroom-Full
Main Level Living Room
Main Level Dining Room
Main Level Laundry
Interior
Heating Central, Electric
Cooling Central Air, Electric
Fireplaces Type Wood Burning
Fireplace true
Appliance Convection Microwave, Dishwasher, Electric Oven, Electric Range, Electric Water Heater, Microwave, Refrigerator with Ice Maker
Laundry Inside, Laundry Room, Main Level
Exterior
Utilities Available Electricity Connected
Roof Type Shingle
Street Surface Gravel
Garage false
Building
Dwelling Type Manufactured
Foundation Crawl Space
Sewer Septic Installed
Water Well
Level or Stories One
Structure Type Vinyl
New Construction false
Schools
Elementary Schools Unspecified
Middle Schools Unspecified
High Schools Unspecified
Others
Senior Community false
Acceptable Financing Cash, Conventional, FHA, USDA Loan, VA Loan
Listing Terms Cash, Conventional, FHA, USDA Loan, VA Loan
Special Listing Condition None
Virtual Tour https://share.icloud.com/photos/0e608ay3ZTGq6jpSvnyNvPcHA
GET MORE INFORMATION
Agent | License ID: 329531
5960 Fairview Rd Ste 400, Charlotte, NC, 28210, United States







