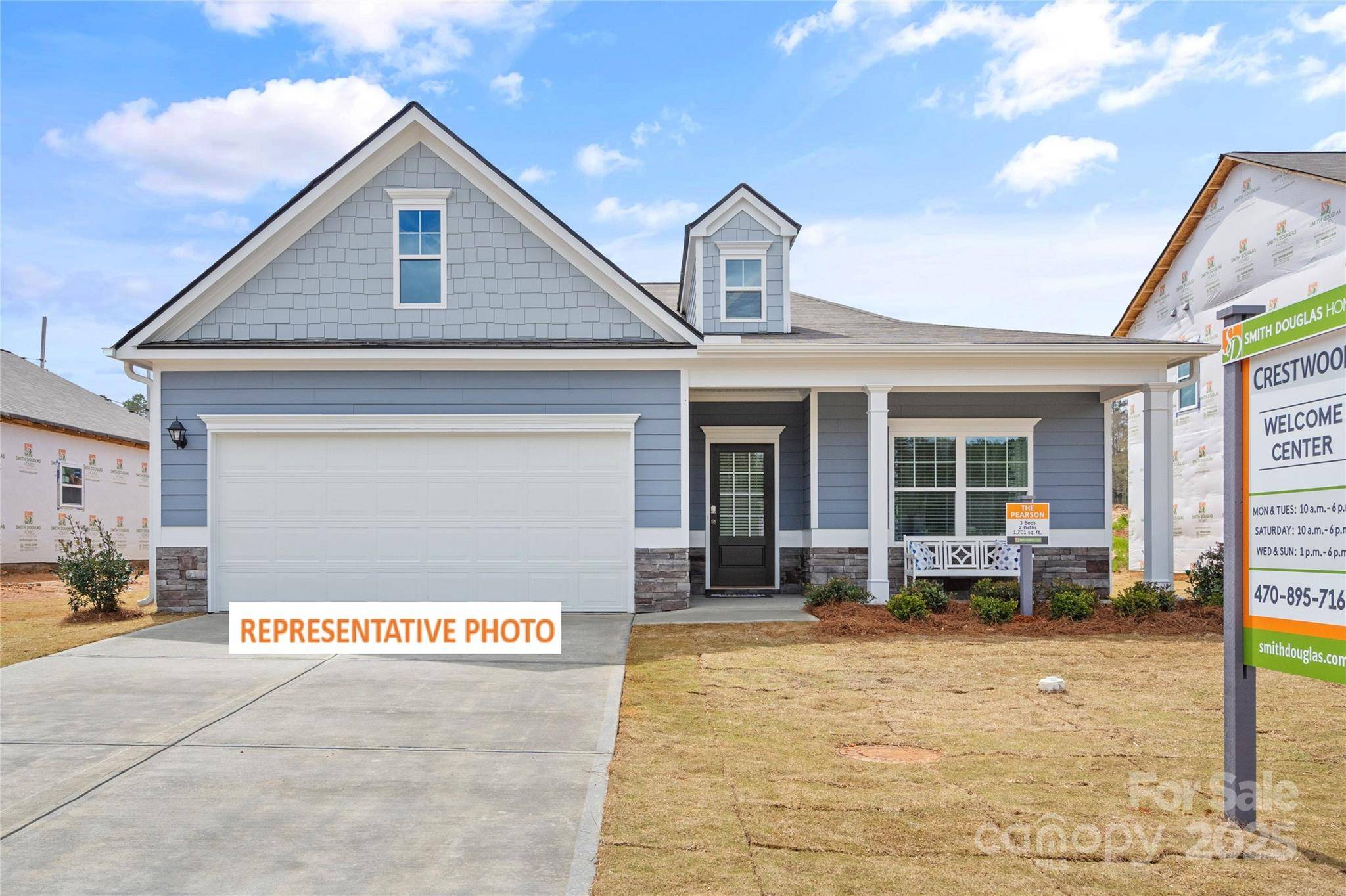3 Beds
2 Baths
1,701 SqFt
3 Beds
2 Baths
1,701 SqFt
Key Details
Property Type Single Family Home
Sub Type Single Family Residence
Listing Status Active
Purchase Type For Sale
Square Footage 1,701 sqft
Price per Sqft $243
Subdivision Cedar Meadows
MLS Listing ID 4266105
Bedrooms 3
Full Baths 2
Construction Status Under Construction
HOA Fees $756/ann
HOA Y/N 1
Abv Grd Liv Area 1,701
Year Built 2025
Lot Size 10,454 Sqft
Acres 0.24
Lot Dimensions 80' x 130'
Property Sub-Type Single Family Residence
Property Description
Location
State NC
County Union
Zoning Res
Rooms
Main Level Bedrooms 3
Main Level, 11' 0" X 10' 0" Bedroom(s)
Main Level, 11' 0" X 10' 0" Bedroom(s)
Main Level, 14' 0" X 14' 0" Primary Bedroom
Main Level, 17' 0" X 16' 0" Family Room
Main Level, 13' 0" X 15' 0" Kitchen
Main Level Mud
Main Level, 9' 0" X 13' 0" Dining Room
Interior
Heating Central, Electric, Heat Pump
Cooling Central Air, Zoned
Fireplace false
Appliance Dishwasher, Disposal, Electric Range, Electric Water Heater, Microwave
Laundry Laundry Room
Exterior
Garage Spaces 2.0
Street Surface Concrete,Paved
Garage true
Building
Dwelling Type Site Built
Foundation Slab
Builder Name Smith Douglas Homes
Sewer Public Sewer
Water City
Level or Stories One
Structure Type Fiber Cement
New Construction true
Construction Status Under Construction
Schools
Elementary Schools Unspecified
Middle Schools Unspecified
High Schools Unspecified
Others
Senior Community false
Acceptable Financing Cash, Conventional, FHA, VA Loan
Listing Terms Cash, Conventional, FHA, VA Loan
Special Listing Condition None
GET MORE INFORMATION
Agent | License ID: 329531
5960 Fairview Rd Ste 400, Charlotte, NC, 28210, United States







