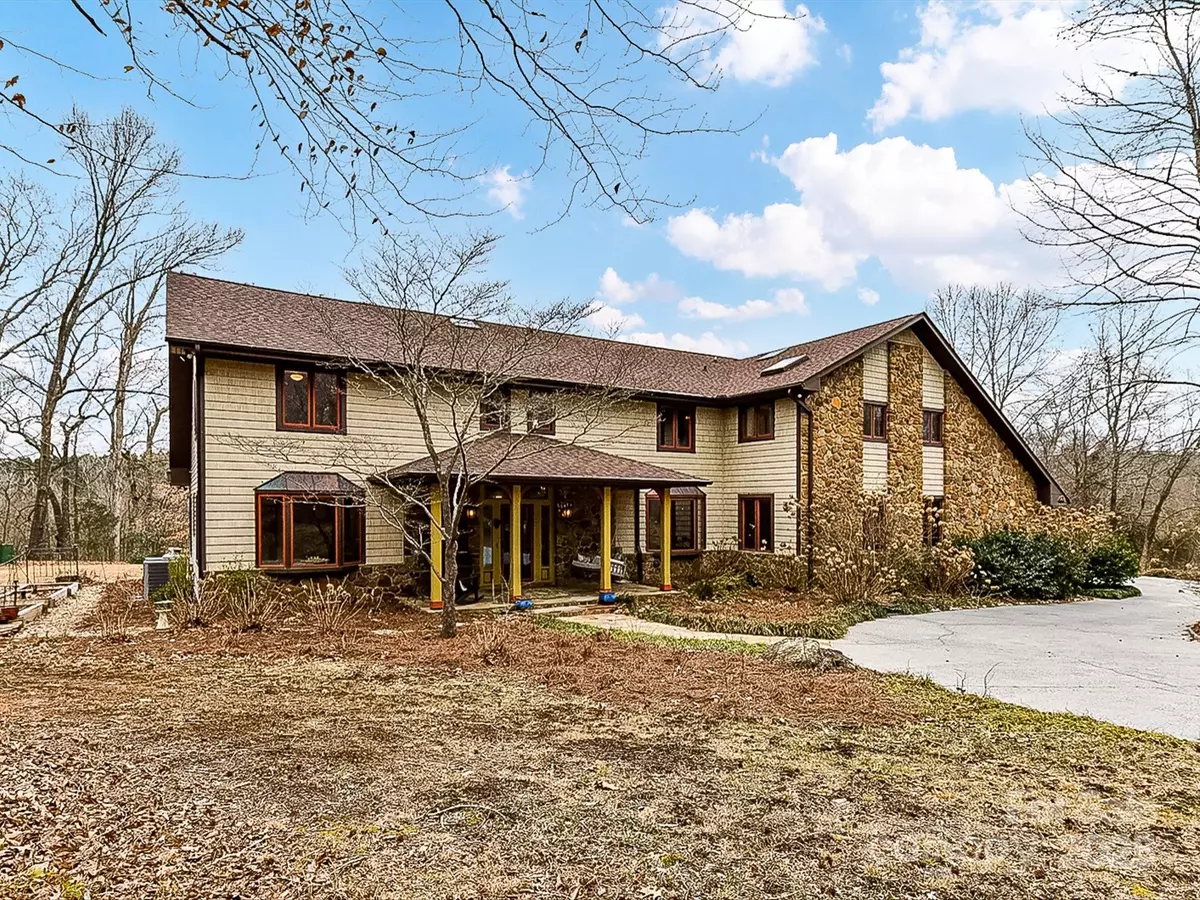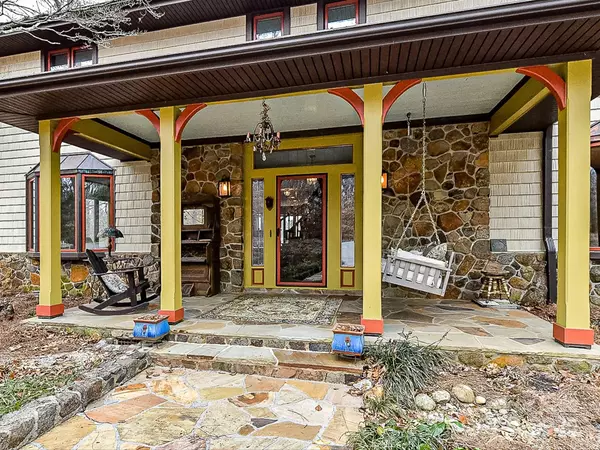5 Beds
5 Baths
4,942 SqFt
5 Beds
5 Baths
4,942 SqFt
Key Details
Property Type Single Family Home
Sub Type Single Family Residence
Listing Status Active
Purchase Type For Sale
Square Footage 4,942 sqft
Price per Sqft $192
Subdivision Brafford Farms
MLS Listing ID 4216045
Bedrooms 5
Full Baths 5
Abv Grd Liv Area 4,334
Year Built 1979
Lot Size 26.630 Acres
Acres 26.63
Property Description
Location
State NC
County Cabarrus
Zoning RM-1
Rooms
Basement Daylight, Exterior Entry, Partially Finished, Sump Pump, Unfinished, Walk-Out Access, Walk-Up Access
Main Level Bedrooms 1
Upper Level Primary Bedroom
Main Level Bedroom(s)
Main Level Bathroom-Full
Main Level Kitchen
Main Level Living Room
Main Level Dining Room
Main Level Breakfast
Upper Level Bedroom(s)
Upper Level Bathroom-Full
Main Level Sunroom
Interior
Interior Features Attic Stairs Fixed, Kitchen Island
Heating Forced Air, Heat Pump
Cooling Attic Fan, Ceiling Fan(s), Central Air, Electric
Flooring Carpet, Linoleum, Stone
Fireplaces Type Great Room, Kitchen, Primary Bedroom
Fireplace true
Appliance Dishwasher, Double Oven, Electric Oven, Electric Water Heater, Exhaust Hood, Gas Cooktop, Microwave, Refrigerator, Self Cleaning Oven, Washer/Dryer, Water Softener, Wine Refrigerator
Laundry Electric Dryer Hookup, Laundry Room, Upper Level
Exterior
Garage Spaces 2.0
Roof Type Shingle,Rubber
Street Surface Concrete,Paved
Accessibility Two or More Access Exits
Porch Balcony, Front Porch, Patio
Garage true
Building
Lot Description Flood Plain/Bottom Land, Pasture
Dwelling Type Site Built
Foundation Basement, Crawl Space
Sewer Septic Installed
Water Community Well
Level or Stories Two
Structure Type Stone Veneer,Vinyl
New Construction false
Schools
Elementary Schools Irvin
Middle Schools Concord
High Schools Concord
Others
Senior Community false
Acceptable Financing Cash, Conventional
Listing Terms Cash, Conventional
Special Listing Condition None
GET MORE INFORMATION
Agent | License ID: 329531
5960 Fairview Rd Ste 400, Charlotte, NC, 28210, United States







