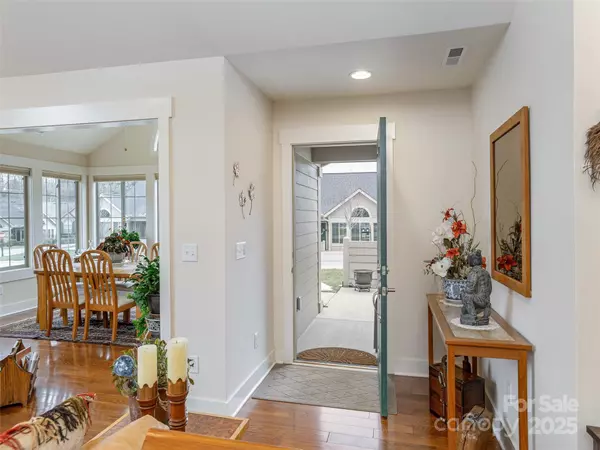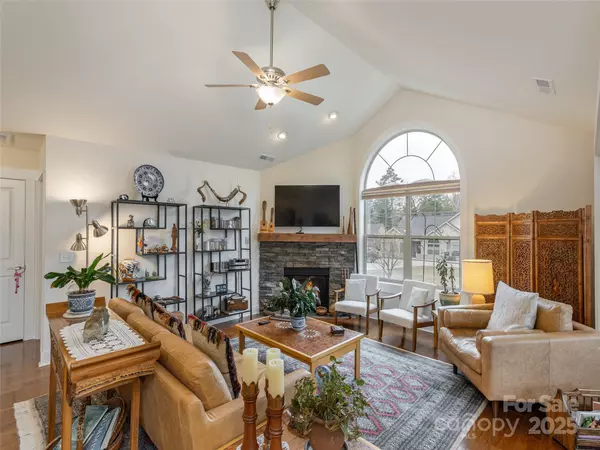2 Beds
2 Baths
1,912 SqFt
2 Beds
2 Baths
1,912 SqFt
Key Details
Property Type Townhouse
Sub Type Townhouse
Listing Status Active
Purchase Type For Sale
Square Footage 1,912 sqft
Price per Sqft $285
Subdivision Orchards Of Flat Rock
MLS Listing ID 4216139
Bedrooms 2
Full Baths 2
HOA Fees $265/mo
HOA Y/N 1
Abv Grd Liv Area 1,912
Year Built 2019
Lot Size 2,178 Sqft
Acres 0.05
Property Description
Location
State NC
County Henderson
Zoning R1
Rooms
Main Level Bedrooms 2
Main Level Kitchen
Main Level Sunroom
Main Level Bathroom-Full
Main Level Bedroom(s)
Main Level Great Room
Main Level Den
Main Level Primary Bedroom
Main Level Bathroom-Full
Main Level Dining Area
Main Level Laundry
Interior
Interior Features Attic Stairs Pulldown, Breakfast Bar, Open Floorplan, Pantry, Split Bedroom, Walk-In Closet(s)
Heating Central, Forced Air, Natural Gas
Cooling Central Air
Flooring Tile, Wood
Fireplaces Type Gas Log, Gas Vented, Great Room
Fireplace true
Appliance Dishwasher, Dryer, Electric Range, Microwave, Refrigerator, Tankless Water Heater, Washer
Laundry Laundry Room, Main Level, Sink
Exterior
Garage Spaces 2.0
Community Features Clubhouse, Fitness Center, Pond, Sidewalks
Utilities Available Electricity Connected, Gas
Roof Type Shingle
Street Surface Asphalt,Paved
Porch Awning(s), Patio
Garage true
Building
Lot Description Level
Dwelling Type Site Built
Foundation Slab
Builder Name Amarx
Sewer Public Sewer
Water City
Level or Stories One
Structure Type Fiber Cement
New Construction false
Schools
Elementary Schools Upward
Middle Schools Flat Rock
High Schools East Henderson
Others
HOA Name IPM - Theresa Byrnes
Senior Community false
Special Listing Condition None
GET MORE INFORMATION
Agent | License ID: 329531
5960 Fairview Rd Ste 400, Charlotte, NC, 28210, United States







