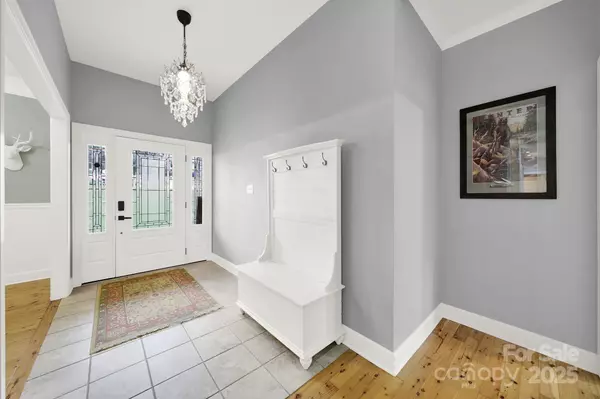4 Beds
3 Baths
2,698 SqFt
4 Beds
3 Baths
2,698 SqFt
OPEN HOUSE
Sun Jan 26, 11:00am - 1:00pm
Key Details
Property Type Single Family Home
Sub Type Single Family Residence
Listing Status Active
Purchase Type For Sale
Square Footage 2,698 sqft
Price per Sqft $209
Subdivision Orchard Park
MLS Listing ID 4214550
Bedrooms 4
Full Baths 2
Half Baths 1
HOA Fees $121/qua
HOA Y/N 1
Abv Grd Liv Area 2,698
Year Built 2000
Lot Size 0.520 Acres
Acres 0.52
Property Description
Location
State NC
County Cabarrus
Zoning RM-1
Rooms
Main Level Bedrooms 1
Main Level Sunroom
Main Level Breakfast
Main Level Kitchen
Main Level Laundry
Main Level Living Room
Main Level Bathroom-Half
Main Level Bathroom-Full
Main Level Dining Room
Upper Level Bedroom(s)
Upper Level Bedroom(s)
Main Level Primary Bedroom
Upper Level Bedroom(s)
Upper Level Loft
Upper Level Bathroom-Full
Upper Level Office
Interior
Interior Features Attic Stairs Pulldown, Attic Walk In, Walk-In Closet(s), Whirlpool
Heating Forced Air, Natural Gas
Cooling Ceiling Fan(s), Central Air, Ductless
Fireplaces Type Family Room, Gas Log
Fireplace true
Appliance Dishwasher, Disposal, Dual Flush Toilets, ENERGY STAR Qualified Dishwasher, Exhaust Fan, Gas Cooktop, Gas Range, Gas Water Heater, Microwave, Oven, Plumbed For Ice Maker, Self Cleaning Oven, Tankless Water Heater
Laundry Electric Dryer Hookup, Main Level
Exterior
Exterior Feature Fire Pit, Storage
Garage Spaces 2.0
Community Features Clubhouse, Outdoor Pool, Picnic Area, Playground, Tennis Court(s)
Utilities Available Gas
Roof Type Shingle
Street Surface Concrete,Paved
Porch Patio, Rear Porch
Garage true
Building
Lot Description Cul-De-Sac, Wooded
Dwelling Type Site Built
Foundation Crawl Space
Sewer Public Sewer
Water City
Level or Stories Two
Structure Type Brick Partial,Vinyl
New Construction false
Schools
Elementary Schools Harrisburg
Middle Schools Hickory Ridge
High Schools Hickory Ridge
Others
HOA Name Red Rock Management
Senior Community false
Special Listing Condition None
GET MORE INFORMATION
Agent | License ID: 329531
5960 Fairview Rd Ste 400, Charlotte, NC, 28210, United States







