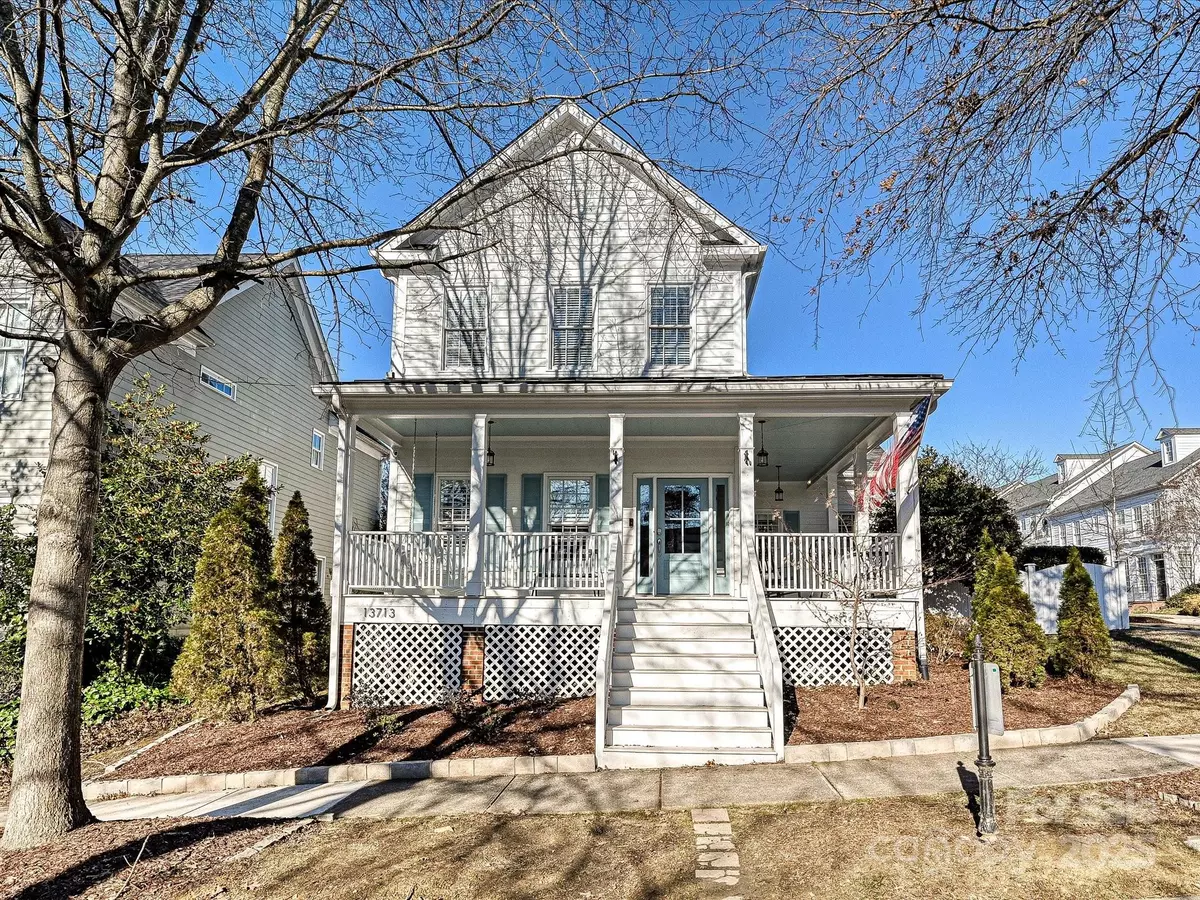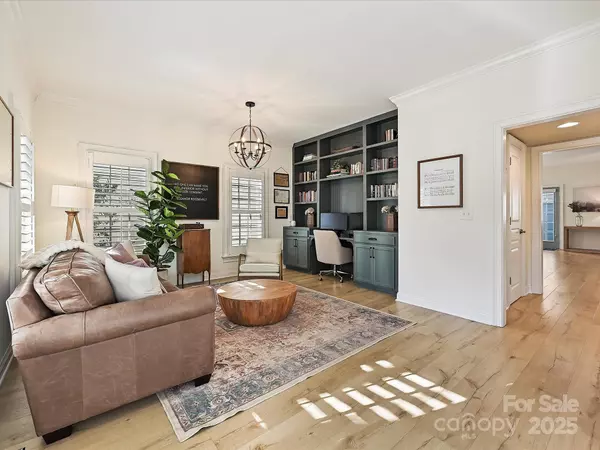3 Beds
3 Baths
2,065 SqFt
3 Beds
3 Baths
2,065 SqFt
Key Details
Property Type Single Family Home
Sub Type Single Family Residence
Listing Status Active
Purchase Type For Sale
Square Footage 2,065 sqft
Price per Sqft $275
Subdivision Vermillion
MLS Listing ID 4215754
Style Traditional
Bedrooms 3
Full Baths 2
Half Baths 1
HOA Fees $700/ann
HOA Y/N 1
Abv Grd Liv Area 2,065
Year Built 1999
Lot Size 4,791 Sqft
Acres 0.11
Property Description
Location
State NC
County Mecklenburg
Zoning NR
Rooms
Upper Level Primary Bedroom
Main Level Kitchen
Interior
Heating Other - See Remarks
Cooling Other - See Remarks
Fireplaces Type Family Room
Fireplace true
Appliance Other
Laundry Laundry Room, Upper Level
Exterior
Exterior Feature Fire Pit
Garage Spaces 2.0
Fence Full, Partial
Street Surface Concrete,Paved
Garage true
Building
Lot Description Corner Lot
Dwelling Type Site Built
Foundation Crawl Space
Sewer Public Sewer
Water City
Architectural Style Traditional
Level or Stories Two
Structure Type Other - See Remarks
New Construction false
Schools
Elementary Schools Blythe
Middle Schools J.M. Alexander
High Schools North Mecklenburg
Others
HOA Name Kuester Management
Senior Community false
Special Listing Condition None
GET MORE INFORMATION
Agent | License ID: 329531
5960 Fairview Rd Ste 400, Charlotte, NC, 28210, United States







