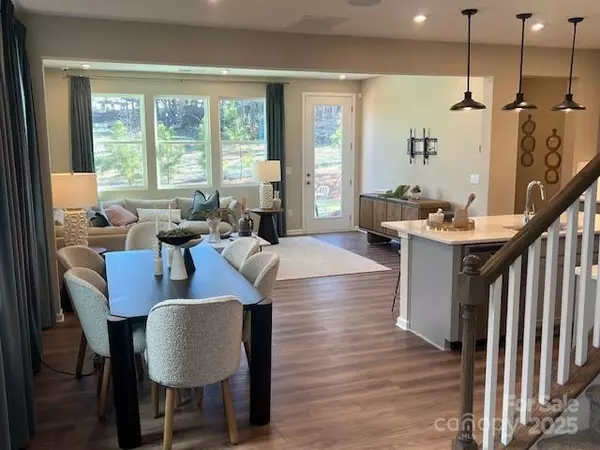3 Beds
3 Baths
1,916 SqFt
3 Beds
3 Baths
1,916 SqFt
Key Details
Property Type Townhouse
Sub Type Townhouse
Listing Status Pending
Purchase Type For Sale
Square Footage 1,916 sqft
Price per Sqft $238
Subdivision Somerset
MLS Listing ID 4213329
Style Arts and Crafts
Bedrooms 3
Full Baths 2
Half Baths 1
Construction Status Completed
HOA Fees $284/mo
HOA Y/N 1
Abv Grd Liv Area 1,916
Year Built 2022
Property Description
We need to talk...this is an amazing opportunity.
Charming 3 bed, 2.5 bath townhome in the sought-after Indian Land area. This unique home stuns, as it has a 2 car garage, along with a loft upstairs, and a huge pantry in the kitchen. The Owner's Suite has a huge shower with a seat. What a great use of space! Downstairs has a great pantry as well. Benefit from proximity to top-rated educational institutions, providing a quality learning environment for residents, with proximity to shopping and dining. This quality home features a spacious floor plan, modern kitchen with stainless steel appliances which include the washer, dryer, and fridge. There's a speaker system and security system, and the equipment will remain with the home. The option to buy all the furniture separately is available. Perfect for comfortable and convenient living!
Location
State SC
County Lancaster
Building/Complex Name Somerset
Zoning RES
Rooms
Main Level Great Room
Upper Level Bedroom(s)
Main Level Kitchen
Main Level Bathroom-Half
Main Level Dining Area
Upper Level Bathroom-Full
Upper Level Laundry
Upper Level Loft
Upper Level Primary Bedroom
Interior
Interior Features Attic Stairs Pulldown, Cable Prewire, Entrance Foyer, Kitchen Island, Pantry, Walk-In Closet(s)
Heating Heat Pump, Zoned
Cooling Heat Pump, Zoned
Flooring Carpet, Tile, Vinyl
Fireplaces Type Great Room
Fireplace true
Appliance Dishwasher, Disposal, Electric Range, Electric Water Heater, Exhaust Fan, Plumbed For Ice Maker, Refrigerator with Ice Maker, Washer/Dryer
Laundry Electric Dryer Hookup, Laundry Room, Upper Level, Washer Hookup
Exterior
Exterior Feature Lawn Maintenance
Garage Spaces 2.0
Community Features Walking Trails
Utilities Available Cable Available, Fiber Optics
Waterfront Description None
View Year Round
Roof Type Fiberglass,Wood
Street Surface Concrete,Paved
Garage true
Building
Lot Description End Unit, Private, Wooded
Dwelling Type Site Built
Foundation Slab
Builder Name Mattamy Homes
Sewer County Sewer
Water County Water
Architectural Style Arts and Crafts
Level or Stories Two
Structure Type Vinyl
New Construction true
Construction Status Completed
Schools
Elementary Schools Indian Land
Middle Schools Indian Land
High Schools Indian Land
Others
HOA Name Kuester
Senior Community false
Restrictions Architectural Review
Special Listing Condition None
GET MORE INFORMATION
Agent | License ID: 329531
5960 Fairview Rd Ste 400, Charlotte, NC, 28210, United States







